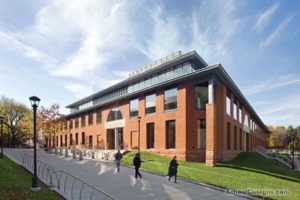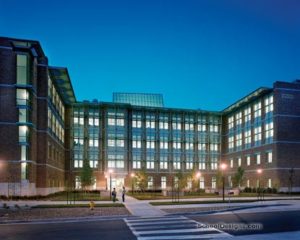University of Texas at Austin, Jack S. Blanton Museum of Art
Austin, Texas
The Jack S. Blanton Museum of Art is in a cultural precinct where the urban grids of Austin and the university intersect to inform the geometry of this two-building complex. The site also establishes a dynamic gateway—a threshold between city and campus.
A beautifully landscaped pedestrian plaza captures the visual axis of the state capitol and serves as the center for the museum complex.
The gallery building is organized around a dramatically shaped atrium, connecting ground-floor galleries and a monumental stair ascending to the second gallery floor above, which organizes the galleries into two rings. The frequent connections between the smaller and larger galleries provide numerous processional options to personalize the viewer’s art experience. A unifying architectural language of wall and vaulted ceiling shapes further integrate these galleries.
The scale, proportion and figuration of the exterior facades are sympathetic to the language and nobility of Paul Cret and Cass Gilbert’s architectural work at the university and use the same indigenous materials: Texas “red radiant” granite, various Texas limestones and red clay roofing tiles.
Additional Information
Associated Firm
Booziotis & Company
Capacity
2,089
Cost per Sq Ft
$483.33
Featured in
2008 Architectural Portfolio
Category
Specialized
Other projects from this professional

University of Missouri—Kansas City, Health Sciences Bldg, Schools of Pharmacy and Nursing
The building provides 206,585 square feet of instructional, teaching and research laboratories;...

Wesleyan University, Suzanne Lemberg Usdan University Center
The Usdan University Center was intended to revitalize the core of Wesleyan’s...

Emory University, Robert C. Goizueta School of Business, Center for Doctoral Research and Education
The program for the Center for Doctoral Research and Education consists of...

University of California—Riverside, Physical Sciences Building I
Physical Sciences Building I is an integral part of the University of...
Load more


