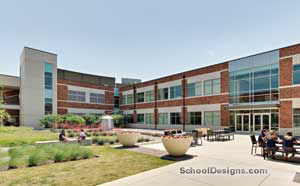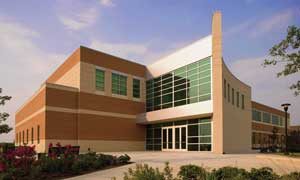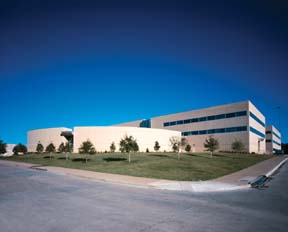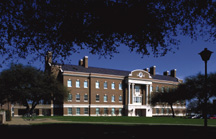University of Texas at Austin, Gregory Gymnasium
Austin, Texas
The goal of today’s university recreation centers is to provide a place for fitness and wellness, as well as a place for students, faculty and alumni to gather for social and extracurricular activities. The renovated Gregory Gym meets this goal.
Gregory Gym was first built in the 1930s and expanded in the 1960s. The challenge was to house a premiere recreation center in the facility without damaging the character of the original building. This was accomplished by exposing a brick wall with arched windows covered by the 1960s addition, and making it the centerpiece of a three-story concourse. This concourse, which can be viewed by all major activity areas, redirects the confused pedestrian circulation of the original layout.
Other challenges included incorporating air conditioning throughout the gym, addressing the requirements of the Americans with Disabilities Act, and the challenge of incorporating a rock-climbing wall into a 20-foot space. The complex houses an exhibition gymnasium to seat 3,800, a four-court recreation gym, 10 handball/racquetball courts, a three-lane jogging track, four weight-training areas, aerobics, international squash, wellness, outdoor equipment rental, a pro-shop and a cafe.
Photographer: ©R. Greg Hursley
Additional Information
Capacity
6,000
Cost per Sq Ft
$100.04
Featured in
1998 Architectural Portfolio
Category
Renovation
Other projects from this professional

Ursuline Academy of Dallas, The French Family Math, Science & Technology Center
The French Family Science, Math and Technology Center (FFC) fulfills Ursuline Academy’s...

The University of North Texas, Athletic Center and Dining Facility
The new Athletic Center for The University of North Texas is the...

University of Texas at Dallas, Engineering & Computer Science Complex
The University of Texas at Dallas needed space to accommodate 50 to...

Southern Methodist University, Dedman Life Sciences Building
This project consists of a science teaching and research building for the...
Load more


