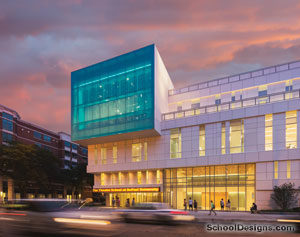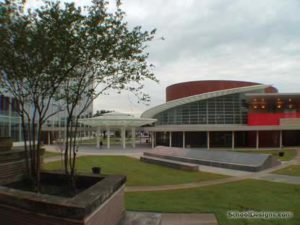University of Texas at Austin, Bill and Melinda Gates Computer Science Complex
Austin, Texas
The Bill & Melinda Gates Computer Science Complex brings together all programs, faculty and students of the computer science department for the first time in the department’s history. Located in the center of campus, the complex consists of two buildings—Dell Computer Science Hall and a wing to the south—connected by an atrium.
The design of the complex emphasizes modern uses of materials found in the Spanish Mediterranean buildings at the core of the campus. Exterior walls use the signature UT-Austin mix of Texas brick. Soffits on the underside of roof overhangs recall the painted wood soffits of older campus buildings. Large windows give the complex a light, contemporary appearance.
The complex houses 60 faculty offices, 40 offices for visitors and technical staff, space for 350 graduate students and flexible research laboratory space. Teaching spaces include a 200-seat lecture hall, seven classrooms, 10 seminar rooms, several electronic seminar rooms and instructional labs, more than 24 discussion rooms, and eight conference rooms. Rooms for staff, administrative support and student organizations are also included.
To encourage the sharing of ideas and to bring together faculty and students with common interests, the building is arranged in 10 research clusters. Each cluster has two glass-enclosed laboratories surrounded by faculty, graduate student, visitor and administrative offices, open discussion areas, technical support spaces and a large conference room. This grouping is designed to encourage discussion and collaboration and to expose undergraduates to research.
The atrium is the complex’s primary gathering place. With wood finishes and lounge seating, the atrium is a warm, welcoming environment. Bridges across the upper levels can be used for study and informal meetings. A grand staircase provides opportunities for chance meetings.
The complex received a LEED Silver rating. Sustainable design strategies include sunshades and landscaping that collects and filters rainwater.
Additional Information
Associated Firm
STG Design
Cost per Sq Ft
$516.00
Citation
Louis I. Kahn Citation
Featured in
2014 Architectural Portfolio





