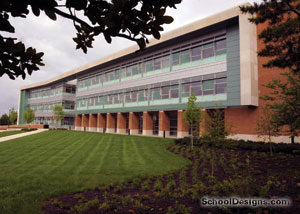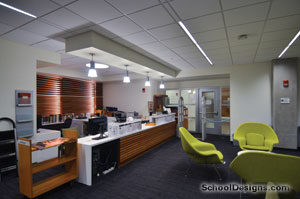University of Tennessee, Natalie L. Haslam Music Center
Knoxville, Tennessee
The basic direction for the Natalie L. Haslam Music Center was to maximize space and usability for music teaching, practice, rehearsal and presentation.
Two of the facility’s most prominent features are the Central Building Atrium and Monumental Staircase. To enhance new user wayfinding in such a large building, the central atrium and monumental staircase provide orientation for users to the wings, the two adjacent three-story performance and rehearsal spaces, the Music Library, and the hierarchy of building classrooms, rehearsal and practice rooms, school and band administration areas, and faculty studio offices.
The three-story atrium also provides vertical orientation between the top three floors, enhancing user health and safety by providing a sense of internal building location for occupants.
Natural new construction materials were selected for low environmental impact (polished concrete and non-slip corridor floors) and to respond to building acoustical requirements.
Corridor walls are natural, highly reflective or specular/matte surface concrete block, which absorb fewer airborne dust particles and contaminants than other types of interior exposed masonry materials.
Additional Information
Cost per Sq Ft
$296.00
Featured in
2014 Educational Interiors
Interior category
Common Areas





