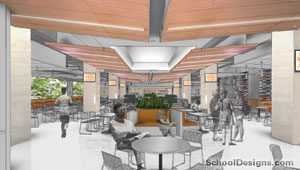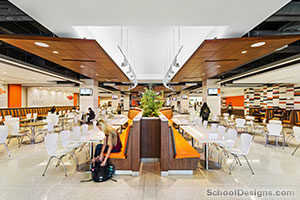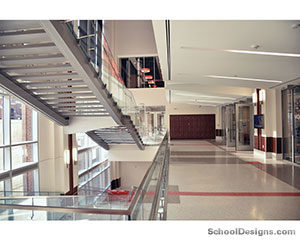University of Tennessee, Knoxville, Student Union Phase I Dining Facility
Knoxville, Tennessee
The first phase of the Student Union at the University of Tennessee includes extensive dining and seating for students, faculty and staff.
With varied food vendor options and twice the capacity of the old University Center, the Student Union seats more than 1,100 diners and offers patrons the opportunity to meet, socialize, and catch up on studying.
The dining portions of Student Union Phase I are in the upper portion of the building and border the campus plaza that connects to the new Pedestrian Bridge. The dining facility features flat-screen displays and a variety of seating options. Accent colors of orange, white and gray are used in wall tiles, seating, and light fixtures.
Visible from the dining facility is a glass-and-terrazzo staircase that links four floors of the green building with features that include a lighting system that adjusts to make best use of daylight and save on energy costs.
Additional Information
Cost per Sq Ft
$457.00
Featured in
2017 Educational Interiors Showcase
Interior category
Cafeterias/Food-Service Areas
Other projects from this professional

The University of Tennessee, Student Union – Phase II
The Student Union Phase II serves as the premier meeting and event...

University of Tennessee, Knoxville, Student Union
The new University of Tennessee, Knoxville Student Union was designed to enhance...

The University of Tennessee, Knoxville, The Student Union (Phase 1)
Associated firms: Wilbur Smith Associates (Civil), Carol R. Johnson Associates (Landscaping), Ross...

University of Tennessee, Knoxville, Student Union Phase I
The first phase of the new Student Union at the University of...



