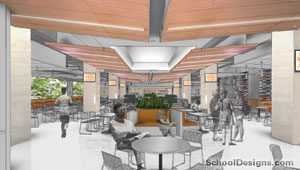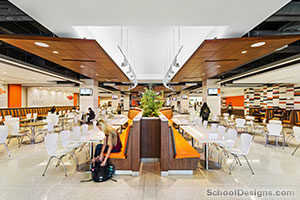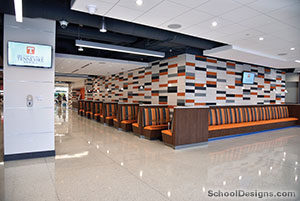University of Tennessee, Knoxville, Student Union Phase I
Knoxville, Tennessee
The first phase of the new Student Union at the University of Tennesseee, Knoxville, opened in June 2015. It includes a book and technology store, extensive dining and seating, the Center for Career Development, and other office space.
The building is the new central hub for students, faculty, and staff to meet, eat, and relax.
The building’s interior features orange accents, and its large rooms are designed for students to study and socialize in comfortable spaces for meetings and group collaborations. Alumni accomplishments, campus icons, and points of interest will be displayed through large-scale graphics.
A glass and terrazzo staircase links four floors of the green building. Features include a lighting system that adjusts to make best use of daylight to save on energy costs. The first two levels house the VolShop, VolTech, and VolBooks stores. The new VolShop is 14,500 square feet.
More dining options and expanded seating include four options on the third floor and two on the fourth.
The project also extended the Johnson Ward Pedestrian Walkway to an outdoor plaza and courtyard with links to the new pedestrian bridge to the Hill and an adjacent Blueberry Falls greenway.
Additional Information
Cost per Sq Ft
$457.00
Featured in
2017 Educational Interiors Showcase
Interior category
Student Centers/Service Areas
Other projects from this professional

The University of Tennessee, Student Union – Phase II
The Student Union Phase II serves as the premier meeting and event...

University of Tennessee, Knoxville, Student Union
The new University of Tennessee, Knoxville Student Union was designed to enhance...

The University of Tennessee, Knoxville, The Student Union (Phase 1)
Associated firms: Wilbur Smith Associates (Civil), Carol R. Johnson Associates (Landscaping), Ross...

University of Tennessee, Knoxville, Student Union Phase I Dining Facility
The first phase of the Student Union at the University of Tennessee...



