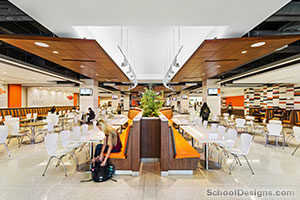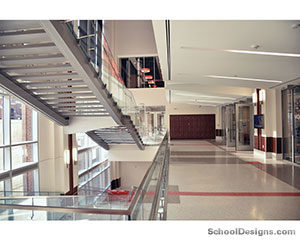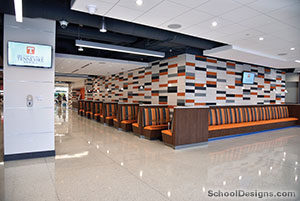University of Tennessee, Knoxville, Student Union
Knoxville, Tennessee
The new University of Tennessee, Knoxville Student Union was designed to enhance services for students and the community through a larger auditorium/performance venue; additional program, conference and meetings spaces; a larger ballroom for events and banquets; an expanded book and technology store; and more dining options.
The facility will include a 50,000-square-foot bookstore and 10 dining establishments with over 1,000 seats. The ballroom will encompass a 12,000-square-foot space and will seat 800 for banquets and 1,200 for lectures.
Phase One construction, now underway, includes a new bookstore, Career Services office space, dining facilities, and other office spaces.
A pedestrian walkway will stretch from Volunteer Boulevard near the Haslam Business Building to the Hill near the Burchfield Geography Building and will be completed during Phase One. This phase will include a landscaped outdoor plaza that connects the university’s Presidential Mall and the Haslam Building to the Hill.
Phase Two includes completion of dining areas, the auditorium and ballroom, student recreation areas, lounges, and meeting spaces.
The facility is being designed and constructed using LEED building standards.
Additional Information
Cost per Sq Ft
$427.10
Featured in
2014 Educational Interiors
Interior category
Interior Work in Progress
Other projects from this professional

The University of Tennessee, Student Union – Phase II
The Student Union Phase II serves as the premier meeting and event...

The University of Tennessee, Knoxville, The Student Union (Phase 1)
Associated firms: Wilbur Smith Associates (Civil), Carol R. Johnson Associates (Landscaping), Ross...

University of Tennessee, Knoxville, Student Union Phase I
The first phase of the new Student Union at the University of...

University of Tennessee, Knoxville, Student Union Phase I Dining Facility
The first phase of the Student Union at the University of Tennessee...



