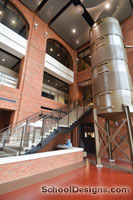University of Tennessee, Knoxville, John D. Tickle Engineering Building
Knoxville, Tennessee
The John D. Tickle Engineering Building houses the Department of Civil and Environmental Engineering and the Department of Industrial and Information Engineering. It was important to project both a state-of-the-art image as well as a welcoming departmental identity for the facility. The new Conference Room 500 is designed to achieve both.
The conference room is located on the 5th floor and contains a sunshaded glass wall with various views of the Tennessee River. The curved glass wall leads to the department’s reception and administrative offices.
The exterior aluminum sun screen controls the solar heat gain of the southwestern exposure while allowing daylighting. Motorized shades aid with room darkening during A/V presentations. A ceiling-mounted projector, motorized screen, and table-mounted data outlets offer presentation flexibility. The floating tile ceiling conceals mechanical and electrical systems while offering acoustical advantages to offset the glass walls.
The room is separated from the corridor by full height windows to allow the penetration of daylight into the building. The glass, contemporary suspended lighting, and metallic arched screen add to the 21st-century feel.
Additional Information
Cost per Sq Ft
$210.00
Featured in
2014 Educational Interiors
Interior category
Administrative Areas/Offices




