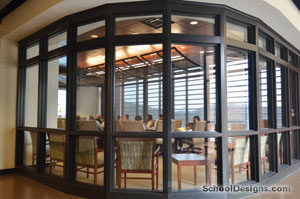University of Tennessee, Knoxville, John D. Tickle Engineering Building
Knoxville, Tennessee
The John D. Tickle Engineering Building was designed to house the Department of Civil and Environmental Engineering and the Department of Industrial and Information Engineering. The facility projects a welcoming image and unique departmental identity.
The main entrance is a three-story, sun-shaded atrium with a view of the Tennessee River and a monumental staircase that leads to the department’s administration/reception suite. The atrium is connected to an outdoor plaza, which serves a multifunctional role for gatherings and events.
A second entrance provides connections to neighboring university buildings. The 200-foot-long pedestrian bridge makes engineering buildings on “The Hill” easily accessible. The bridge enters the building on the 4th floor.
The common area lobbies have seating for socialization and collaborative learning. Classroom and lab entrances include vision panel doors with sidelights. The wider corridors and atrium include displays of student and faculty achievements. Large flat panel monitors provide information about the institution, various departments, courses, classroom/ lab presentations, and schedules.
The role of the common areas is to provide information and serve as purposeful meeting places.
Additional Information
Cost per Sq Ft
$210.00
Featured in
2014 Educational Interiors
Interior category
Common Areas




