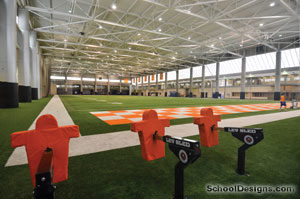University of Tennessee, Knoxville, Brenda Lawson Athletic Center
Knoxville, Tennessee
The Brenda Lawson Athletic Center addition was a comprehensive four-story addition to the University of Tennessee’s Neyland-Thompson Sports Center comprised of nearly 68,000 square feet. This building adjoins with the Anderson Training Center. The combination of the three buildings was completed in 2013, resulting in a 145,000 square foot athletic facility.
The new addition added approximately 34,000 square feet of office space. This space includes a new state-of-the-art conference room for the Athletic Department.
Two levels of the new offices were designed to overlook the newly expanded indoor practice field. Each assistant coach has his own office, and there are conference rooms for the offensive and defensive staffs along with a large meeting room for the entire coaching staff.
One of the challenges of this design was maintaining the current office space used by the Athletic Department and current indoor practice field without interrupting the use of these spaces.
The addition also features many technological upgrades including state-of- the-art video delivery systems for coaches.
Additional Information
Cost per Sq Ft
$310.00
Featured in
2014 Educational Interiors
Interior category
Administrative Areas/Offices
Other projects from this professional

University of Tennessee, Natalie L. Haslam Music Center
The Sandra G. Powell Recital Hall is one of the grand features...

University of Tennessee, Knoxville, Brenda A. Lawson Athletic Center
The Brenda Lawson Athletic Center addition was a comprehensive four-story addition to...

University of Tennessee, Brenda Lawson Athletic Center
The Brenda Lawson Athletic Center is a nearly 68,000-square-foot four-story addition to...

University of Tennessee, Knoxville, Brenda Lawson Athletic Center
The Brenda Lawson Athletic Center addition is a comprehensive four-story addition to...



