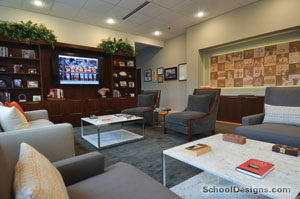University of Tennessee, Knoxville, Brenda A. Lawson Athletic Center
Knoxville, Tennessee
The Brenda Lawson Athletic Center addition was a comprehensive four-story addition to the University of Tennessee’s Neyland-Thompson Sports Center comprised of nearly 68,000 square feet. This building adjoins with the Anderson Training Center. The combination of the three buildings was completed in 2013, resulting in a 145,000 square foot athletic facility.
The new addition extended a 70-yard indoor practice field to a full 120 yards. The combination of the Anderson Training Center and the existing Brenda Lawson Athletic Center, Neyland-Thompson Sports Center, Haslam Field and Robert E. White Indoor Field gives the University of Tennessee the nation’s best facilities to recruit and develop student-athletes for football and all sports.
The new AstroTurf Gameday Grass 3DH field, installed in October 2010, simulates the feel and performance of real grass and also includes details like the checkerboard end zones and Power T at midfield. The field sits under a 65-foot ceiling.
Also included in the facility is the Jonathan Wyatt Team Meeting room, a new amphitheater-style auditorium which features 100 oversized seats and a projection room.
Additional Information
Cost per Sq Ft
$310.00
Featured in
2014 Educational Interiors
Interior category
Physical Education Facilities/Recreation Centers
Other projects from this professional

University of Tennessee, Natalie L. Haslam Music Center
The Sandra G. Powell Recital Hall is one of the grand features...

University of Tennessee, Knoxville, Brenda Lawson Athletic Center
The Brenda Lawson Athletic Center addition was a comprehensive four-story addition to...

University of Tennessee, Brenda Lawson Athletic Center
The Brenda Lawson Athletic Center is a nearly 68,000-square-foot four-story addition to...

University of Tennessee, Knoxville, Brenda Lawson Athletic Center
The Brenda Lawson Athletic Center addition is a comprehensive four-story addition to...



