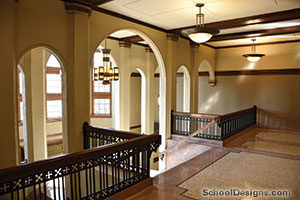University of Tennessee, Knoxville, Ayres Hall Renovation
Knoxville, Tennessee
The scope of the Ayres Hall Renovation work included a complete exterior restoration with cleaning and refurbishing of the exterior brick and limestone, replacing exterior openings with energy efficient, but historically accurate, windows and doors that were designed using old photographs. The original copper gutters, downspouts, and wood entry transoms were retained.
Much of the floor space was reconfigured with classrooms and offices. Terrazzo flooring, marble and plaster accents, metal railings and wood paneling and trim were restored throughout the first floor corridors and monumental stair. Marble wall panels and benches were added as well as three new elevators with custom cab finishes. Most wood flooring in the classrooms was retained and restored. In the fourth floor Colloquium Room, historic photos of the campus and Ayres Hall construction were screened onto glass panels to depict the history of the university from the Civil War to the modern era.
A façade lighting system was designed to highlight the main tower, the historic icon that is most identified with the university’s Knoxville campus.
Additional Information
Cost per Sq Ft
$187.50
Featured in
2014 Architectural Portfolio
Category
Renovation




