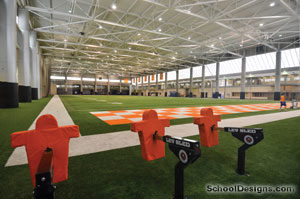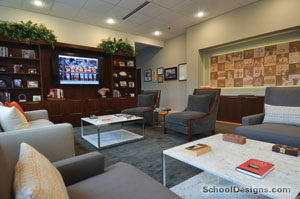University of Tennessee, Brenda Lawson Athletic Center
Knoxville, Tennessee
The Brenda Lawson Athletic Center is a nearly 68,000-square-foot four-story addition to the University of Tennessee’s Neyland-Thompson Sports Center. This building adjoins with UT’s Anderson Training Center. The combination of the three buildings has resulted in a 145,000-square-foot athletic facility.
Components of the addition include a new entry with a two-story lobby rotunda, an extension to the 70-yard indoor practice field to a full 120 yards, and about 34,000 square feet of new office space.
The entry and lobby help to create a strong point of arrival and identity for both the athletic department and the football program.
The new AstroTurf Gameday Grass 3D field simulates the feel and performance of natural grass and also includes details such as checkerboard end zones and Power T at midfield. The field sits under a 65-foot ceiling.
Two levels of new offices were designed to overlook the indoor practice field. Each assistant coach has his own office, and there are conference rooms for the offensive and defensive staffs along with a large meeting room and projection room.
Additional Information
Cost per Sq Ft
$310.00
Featured in
2015 Architectural Portfolio
Category
Sports Stadiums/Athletic Facilities
Other projects from this professional

University of Tennessee, Natalie L. Haslam Music Center
The Sandra G. Powell Recital Hall is one of the grand features...

University of Tennessee, Knoxville, Brenda A. Lawson Athletic Center
The Brenda Lawson Athletic Center addition was a comprehensive four-story addition to...

University of Tennessee, Knoxville, Brenda Lawson Athletic Center
The Brenda Lawson Athletic Center addition was a comprehensive four-story addition to...

University of Tennessee, Knoxville, Brenda Lawson Athletic Center
The Brenda Lawson Athletic Center addition is a comprehensive four-story addition to...



