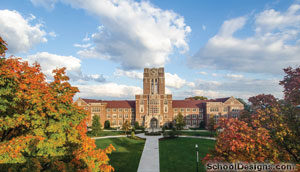University of Tennessee, Ayres Hall Renovation
Knoxville, Tennessee
Renovating Ayres Hall transformed the building into a fully modern teaching, research, and service space that preserves the integrity of the 1921 structure.
Most of the interior marble and plaster were restored to their original condition. The monumental stairwell terrazzo steps, wood balustrades, marble columns and plaster work have been restored to their original finishes.
The corridor marble benches and wainscoting were in the original design, but were not included because of budget constraints. These were added during the renovation to provide seating for students waiting for classes.
The wood flooring and most of the doors in classrooms and offices are original and have been refinished.
Modern lighting fixtures that emulate the era of the original construction are installed throughout the building.
Original slate chalkboards were restored and reinstalled in some classrooms, common areas and offices.
A central elevator was replaced with three elevators that service all five levels. Elevator hoistway entries and cab interiors are custom with etched bronze, terrazzo, marble and wood finishes.
The building received LEED Silver Certification in 2012.
Additional Information
Cost per Sq Ft
$187.50
Featured in
2015 Educational Interiors Showcase
Interior category
Interior Renovation




