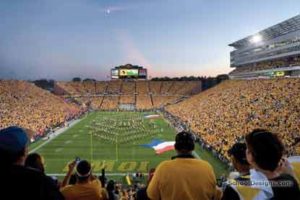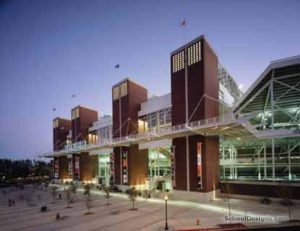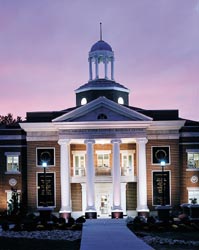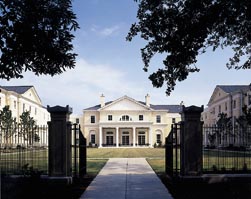University of Southern California, Galen Center
Los Angeles, California
Situated on the edge of downtown Los Angeles, the University of Southern California’s new Galen Center houses the men’s and women’s basketball and volleyball teams, and numerous entertainment, academic and community events.
The design goals were to extend the sense of campus across Figueroa Street with this new “anchor” on the campus’ northeast corner, and create a landmark visible from the adjacent freeway, while recognizing campus and pedestrian needs. Use of brick, architectural cast-in-place concrete and integrated sculpted masonry artwork, and a sensitive landscape design helped address these challenges, and reflect the palette and scale of the USC campus. Masonry, lighting, banners, plant materials and paving tie Galen Center to the main campus.
Inside, six two-story windows offer a spectacular, unobstructed view of the downtown Los Angeles skyline, strengthening the building’s connection to downtown. The 10,258-seat, two-deck arena includes 22 private luxury suites; each has 500 square feet and seats 16. Preferred seating includes 2,152 founders seats on the lower deck and 1,100 more center court seats in the upper deck, which has its concourse cantilevered out for great sightlines. The 450-capacity, 7,000-square-foot Founders Club behind the stage end has direct access to courtside seats. An 11,000-square-foot lobby houses a hall of fame and is available for receptions and hospitality.
The practice pavilion offers about 35,000 square feet of floor space with 1½ courts for each of the men’s and women’s basketball and volleyball teams. Walls can be raised to accommodate nine volleyball courts for youth tournaments and other events. Retractable bleachers provide seating for 1,000.
Completed in October 2006, the $140 million center has become a community resource and a linchpin in the ongoing revitalization of downtown Los Angeles. Events held at the center are expected to bring more than $10 million in annual revenue to this economically diverse community.
Additional Information
Capacity
10,258
Cost per Sq Ft
$383.00
Featured in
2007 Architectural Portfolio
Category
Specialized
Other projects from this professional

University of Iowa, Kinnick Stadium
The renovation and expansion of the University of Iowa’s Kinnick Stadium focused...

Oregon State University, Reser Stadium
The Reser Stadium expansion achieved Oregon State University’s goals to increase capacity, improve...

Georgetown College, Anna Ashcraft Ensor Learning Resource Center
The new 62,000-square-foot Anna Ashcraft Ensor Learning Center (ELC) speaks to Georgetown...

University of South Carolina, National Advocacy Center
The new National Advocacy Center (NAC) offers a stimulating environment for legal...



