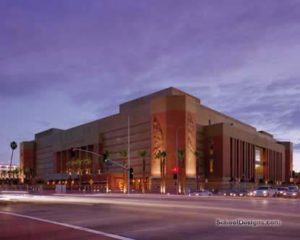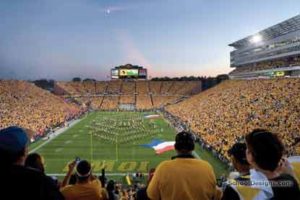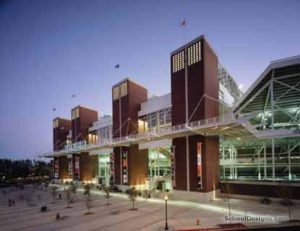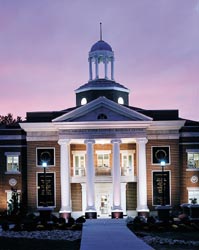University of South Carolina, National Advocacy Center
Columbia, South Carolina
The new National Advocacy Center (NAC) offers a stimulating environment for legal training and university activities. The center, which houses the U.S. Department of Justice’s legal education activities, was developed in partnership with the University of South Carolina.
The development approach provided all project participants with a facility that meets extensive user requirements. The center is used primarily to train federal, state and local prosecutors, and litigators in advocacy skills; the university uses the NAC for meetings and other events.
The facility contains two 50-seat lecture halls, one 75-seat lecture hall, two 190-seat lecture halls, a 440-person conference room that can be subdivided into smaller rooms, 10 training courtrooms, a 150-seat dining hall with full kitchen, and 264 guest rooms.
The combination of lecture halls and meeting rooms enables multiple programs to be accommodated simultaneously.
The NAC’s design builds upon the university’s historic character and reinforces campus pedestrian elements. The building is located adjacent to the original campus, the historic “horseshoe” and downtown Columbia. Its siting completes the original vision for the campus.
Traditional in character, the NAC complements neighboring structures through both its design and materials. External insulation and finishing systems (EIFS) were used on the building’s exterior. EIFS provided a cost-effective alternative to other building materials and enabled the design team to achieve the desired classical detailing. Budget and aesthetic goals were achieved through the use of a material that will last for many years.
The interior character of the NAC mirrors its exterior image. Marble, wood and other materials were selected both for their aesthetic value and durability. To meet security requirements, the public and private areas of the facility are separated. Public functions are located in the front portion of the three-story structure, with private areas—the hotel rooms—located in the back half of the facility. An internal courtyard divides the spaces.
All training and meeting rooms feature state-of-the-art audiovisual capabilities. A range of media may be used in each space, providing the flexibility to accommodate any presentation method. The NAC’s communications systems are designed so that they can be upgraded to meet changing technology requirements.
“Great exterior and interior…quality design…nice historical interpretation with current materials.”—1999 jury
Additional Information
Associated Firm
Watson-Tate Architects and Robert A.M. Stern Architects
Capacity
1,000
Cost per Sq Ft
$90.00
Citation
Specialized Facility Citation
Featured in
1999 Architectural Portfolio
Category
Specialized
Other projects from this professional

University of Southern California, Galen Center
Situated on the edge of downtown Los Angeles, the University of Southern...

University of Iowa, Kinnick Stadium
The renovation and expansion of the University of Iowa’s Kinnick Stadium focused...

Oregon State University, Reser Stadium
The Reser Stadium expansion achieved Oregon State University’s goals to increase capacity, improve...

Georgetown College, Anna Ashcraft Ensor Learning Resource Center
The new 62,000-square-foot Anna Ashcraft Ensor Learning Center (ELC) speaks to Georgetown...



