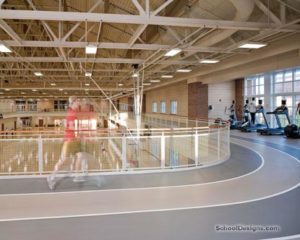University of South Carolina, Arnold School of Public Health
Columbia, South Carolina
The Arnold School of Public Health facility was designed to consolidate the school’s departments into a single location. The 105,000-square-foot building is the cornerstone of the university’s Innovista research campus. Its design is an example of the new, retro style outlined in the university’s master plan for its Innovista campus. Components of the facility include research laboratories and the departments of exercise science and environmental health sciences, as well as the Prevention Research Center and the Children’s Physical Activity Research Group.
The design incorporated environmentally responsible techniques and strategies, and is designed to achieve LEED silver certification. Sustainable features include alternative transportation options supported by the building design; an underground cistern to collect stormwater runoff; elimination of the heat-island effect on the roof and non-roof areas; daylighting; low-VOC construction; construction waste recycling; recycled flooring materials; and reclaimed paving materials for the parking lot.
The Arnold School of Public Health is the second green building at University of South Carolina.
Additional Information
Cost per Sq Ft
$219.00
Featured in
2008 Architectural Portfolio




