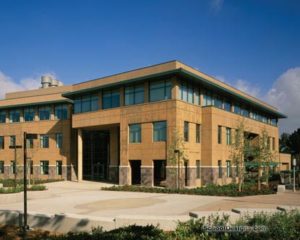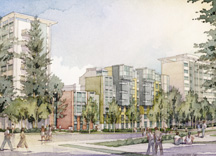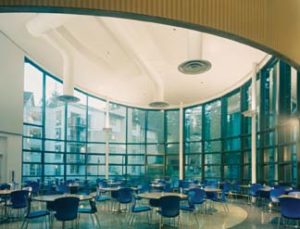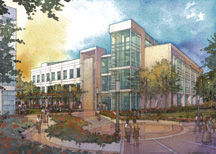University of San Francisco, Dorraine Zief Law Library
San Francisco, California
The new Dorraine Zief Law Library expands and modernizes the library facilities of the University of San Francisco Law School. Efficient floor plans make the best use of a small, steep site situated at the edge of a residential neighborhood. The building’s north facade faces the campus and completes the central quad, while the south and east facades are massed to lessen the library’s visual impact on the adjacent houses.
The new library provides a comfortable, spacious, accessible and wired research and study environment for students and faculty. Central book stacks are hinged by perimeter reading spaces designed for maximum light and views. Staff offices and work areas are central, directly off the circulation and reference desks. A variety of study spaces are provided, including individual study rooms for visiting scholars, group-study rooms, seminar rooms and computer classrooms for teaching users the library’s advanced information-system technologies. All study stations in the library are wired for electrical and telephone/computer connections. In addition, a special collections/terrace room, gallery and lounge, and main reading room can be isolated to form a reception area for hosting law school events.
Additional Information
Capacity
558
Featured in
2002 Architectural Portfolio
Other projects from this professional

University of California—Irvine, Biological Sciences 3
Biological Sciences 3 (BioSci 3) was designed to fill the rapidly growing...

University of California—Berkeley, Units I & II Infill Student Housing
The program for this new project calls for more than 800 beds...

University of California, Colleges 9 & 10 Residence Halls, Dining Hall and University Center
The heavily wooded, steeply sloping site and the geologically challenging underground karst...

University of California—Irvine, Sprague Hall Biomedical Research Building
The University of California—Irvine’s new Sprague Hall is a three-story building, which...
Load more


