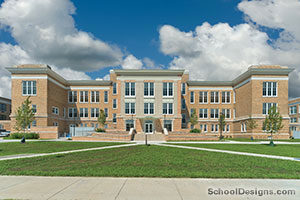University of Saint Francis, Achatz Hall of Science and John and Toni Murray Research Center
Fort Wayne, Indiana
Design Team
BHDP Architecture (Architecture/Interior Design); Karpinski Engineering (MEP / Technology); Schaefer, Inc. (Structural); Engineering Resources (Landscape Architecture and Civil Engineering)
The Achatz Hall of Science and John and Toni Murray Research Center was envisioned to be a modern, adaptable, sustainable, and collaborative science learning center. The complex incorporates new and renovated teaching laboratories, research laboratories, and classrooms to support chemistry, physics, biology, environmental science, anatomy and physiology, math, and computer science majors. A two-story atrium with a large feature stair highlights views of the scenic lake and surrounding landscape at the heart of the campus. The atrium’s large glass façade showcases student activities inside and creates a campus beacon.
One of the unique design drivers for this project was “Distinctively Franciscan.” BHDP salvaged stained glass windows from the existing chapel on campus and integrated them into a new window system on the upper floor overlooking a green roof. Additionally, Franciscan inscriptions were inlaid in the wooden feature stair, and a variety of built-in displays feature student work and celebrate the Sisters’ contributions to science.
Additional Information
Capacity
1,200
Cost per Sq Ft
$254.00
Featured in
2020 Architectural Portfolio
Other projects from this professional

Ohio Northern University, James Lehr Kennedy Engineering Building
Design Team BHDP Architecture (Architecture/Interior Design); Korda Engineering (Mechanical/Plumbing); Jezerinac Geers (Structural); EDGE...

Galen College of Nursing, Tampa Bay Campus
The Tampa Bay Campus is part of a strategic design partnership with...

Bowling Green State University, University Hall Renovation
Design team: Tom Sens; Giancarlo Del Vita; Loren Brockway; Hannah Evwaraye; Erin...

University of North Carolina at Chapel Hill, Murray Hall Be a Maker (BeAM) Makerspace and Laboratory
The UNC Murray Hall BeAM Makerspace, and the associated Applied Physical Sciences...
Load more


