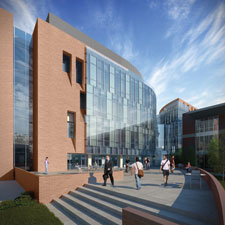University of Rochester, Saunders Research Building
Rochester, New York
The new Saunders Research Building is a 200,000-square-foot facility for the Clinical and Translational Science Institute at the University of Rochester. The design introduced a state-of-the-art architectural approach to the campus that is welcoming to the public and conducive to research. The building brings researchers and clinicians together under the same roof, encouraging collaboration and accelerating the translation of breakthrough medical discoveries into effective clinical treatments.
The building was designed to be a hybrid that integrates research, academic and clinical programs. Eleven different departments within the School of Medicine perform translational and clinical research in the Saunders Research Building, which also supports research teaching with ambulatory healthcare.
The architecture team designed collaborative areas where researchers can meet informally to discuss issues. A workspace design resembles an office environment, as more research is being done at desks with computers.
The Saunders Research Building attained LEED gold certification.
Additional Information
Capacity
2,756
Cost per Sq Ft
$215.00
Featured in
2012 Architectural Portfolio
Category
Specialized





