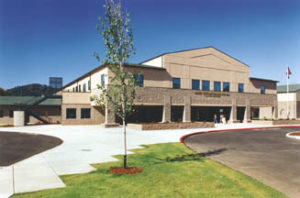University of Portland, Clark Library
Portland, Oregon
Originally built in 1958, the building now houses a program that utilizes new library technology and practices for the 21st century. The goal of the 50,500-square-foot library renovation was to transform an outdated facility to one that accommodated the predominant use of digital media, fostered individual and group study in a variety of settings, added classroom space, reorganized the storage of the physical collection and introduced abundant, controlled natural lighting.
The renovation includes a new public terrace, a new two-story entrance, and a glazed tower, which will function as a face for the library by day and a luminous beacon at night. New skylights and energy-efficient glazing replace daylighting in the library commons. The scope includes seismic, HVAC and electrical upgrades, new elevator and interior finishes. Furniture was chosen for ease of change, allowing students to move chairs and couches around to facilitate informal groupings.
The project has revitalized the University of Portland campus. Since reopening, patronage of the library has increased 109 percent. The library is now not just a place to store books but a place of learning, gathering and collaborating.
Additional Information
Capacity
350
Cost per Sq Ft
$232.00
Citation
Renovation/Modernization Citation
Featured in
2014 Architectural Portfolio
Category
Renovation




