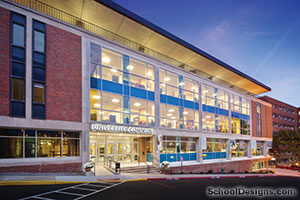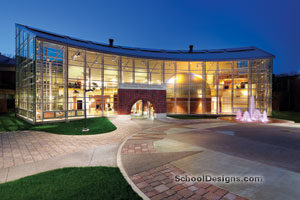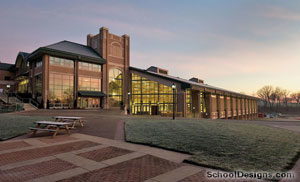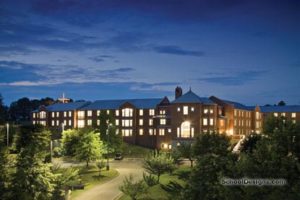University of Pittsburgh, Litchfield Towers Dining
Pittsburgh, Pennsylvania
The University of Pittsburgh’s Litchfield Towers Dining facility renovation transformed a traditional cafeteria (built in 1961) into a space incorporating the latest dining concepts, and provides a facility that enhances the student social and housing experience. The facility is roughly the same area as a football field. During the year before the renovation, 5,600 meals were served daily. Now, this same space serves 6,800 meals daily.
Recognizing that students prefer food variety, the university incorporated made-to-order meals and display cooking into the design. Meals no longer are prepared in the central kitchen; instead, they are prepared in the dining room at six restaurant stations plus a convenience store, a “to go” area and a Taco Bell.
A new grand entrance and atrium connect the dining facility with the lobby above. To encourage social opportunities, visual obstructions were removed, and a vista connecting the Market Place and Eddie’s dining rooms was developed into Market Central.
Confined spaces were made to appear more spacious by adding skylights and windows, raising ceilings and illuminating background walls.
Constructed within the summer schedule, the dining facility has not only increased in volume, but also it has become a campus hangout.
Additional Information
Capacity
1,020
Cost per Sq Ft
$187.00
Featured in
2008 Architectural Portfolio
Category
Renovation
Other projects from this professional

Carlow University, University Commons
Design teamAlbert Filoni (Design Principal); Ken Lee (Principal-in-Charge); Helen Mabry (Project Manager) University...

Saint Vincent College, Sis & Herman Dupre Science Pavilion
Saint Vincent College is completing a project to expand and renovate facilities...

The College of Wooster, Scot Center
The athletic and recreation facilities at The College of Wooster dated back...

Franciscan University of Steubenville, Sts. Louis and Elizabeth Residence Halls
Sts. Louis and Elizabeth Halls welcomed resident students in the fall 2007...
Load more


