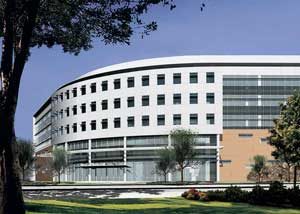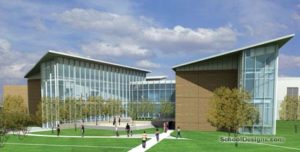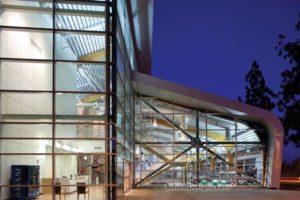University of Oklahoma, Stephenson Research and Technology Center
Norman, Oklahoma
The University of Oklahoma has begun a major expansion of its campus on land immediately south of the existing main campus previously occupied by a U.S. Navy base. The South Campus master plan offers many opportunities to organize campus functions in innovative ways, focused around research and technology transfer.
The Stephenson Research and Technology Center is the first completed building on the site and the anchor for future development. It houses human genome research, functional genomic research, high-performance computing, adaptive systems and robotics research efforts. The facility also provides shared laboratory support and common support. The human genome research and functional genomics research departments combined use more than 33,000 square feet, the largest amount of square footage in the building.
The entire building was planned to create interaction and an exchange of ideas among scientists in the way they work and how they circulate throughout the building.
Also included in the planning is a conference center to support the South Campus development. The center will offer conference and meeting space.
“Great use of transparency to allow research and communication to come together.”–2005 jury
Additional Information
Associated Firm
Miles Associates, Architect of Record
Cost per Sq Ft
$183.50
Citation
Silver Citation
Featured in
2005 Educational Interiors
Interior category
Laboratories
Other projects from this professional

California State University, Fullerton, College of Business and Economics-Fullerton, California
California State University—Fullerton, the third-largest accredited undergraduate business school in the nation,...

DCCCD, Cedar Valley College, Science/Vet. Technology/Allied Health Bldg.
Dallas County Community College District selected the architect to design a 110,000-square-foot...

California State University—San Bernardino, Student Recreation Center
The Associated Students approved the use of its own funds to build...

West Los Angeles College, Science and Math Building
This facility will serve as the college’s new flagship instructional laboratory and...
Load more


