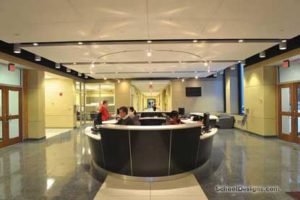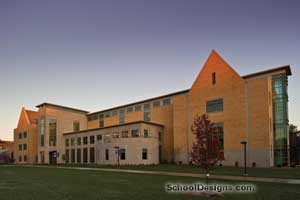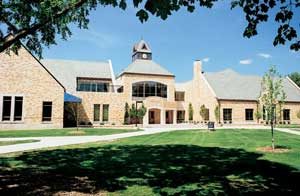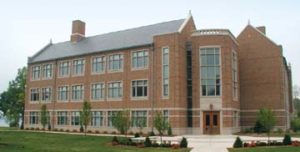University of Notre Dame, Rolfs Sports Recreation Center
Notre Dame, Indiana
Ninety percent of the students at the University of Notre Dame participate in non-varsity or intramural activities, compared to an average of 50 percent nationwide. Notre Dame sought to construct a new facility to serve the recreational needs of the students, as well as the university’s faculty and staff. The Rolfs Sports Recreation Center is the new home for activities that include intramural programs, club sports and other recreational services.
The new facility contains three wood floor courts suitable for basket ball, volleyball or badminton; a multi-sport court, enclosed with dasher boards for indoor soccer, field hockey, etc.; a 5,000-square-foot fitness room with aerobic machines, strength machines and free weights. It also features two 2,000-square-foot activity rooms for aerobics, dance, martial arts, etc.; a three-lane, 1/8-mile suspended running track with views into the courts and to the outdoors; men’s, women’s, and family locker rooms; classrooms and offices for the staff; and a wellness center.
The architect located spaces and activities in the building so they connect visually through balconies, exterior and interior windows, and a three-story atrium. This level of openness puts the recreational activity on display both inside and outside the building, and encourages participation. The openness also allows a small number of staff members to supervise a variety of activities from a single vantagepoint.
The architect employed a variety of building materials, including ground-faced and split-faced concrete block, ceramic tile, open steel pipe railings and high-impact gypsum board, for both aesthetic appearance and durability. Color is used to enliven and unify the interior spaces. Windows, glass block walls and a skylit atrium admit abundant natural light to many of the interior spaces.
Photographer: ©Mike Chesnut and ©Salvatore Lovinello
“Reflects use, but blends with campus; good use of natural light.”—1998 jury
Additional Information
Associated Firm
TLF; Biagi, Chance, Cummins, London, Titzer
Citation
Specialized Facility Citation
Featured in
1998 Architectural Portfolio;1998 Educational Interiors
Category
Specialized
Interior category
Physical Education Facilities/Recreation Centers
Other projects from this professional

Indiana University South Bend, Administration Building Remodel
The administration of Indiana University South Bend occupies a former corporate headquarters...

Saint Mary’s College, Spes Unica Hall
Spes Unica Hall is a new 65,000-square-foot academic building at Saint Mary’s...

St. Mary’s College, College Center and Noble Family Dining Hall
The goal of the new College Center and Noble Family Dining Hall...

The Culver Academies, Dicke Hall of Mathematics/Roberts Hall of Science
The Dicke Hall of Mathematics/Roberts Hall of Science is situated on the...
Load more


