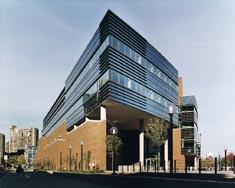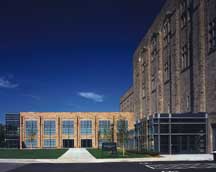University of Notre Dame, Main Administration Building
Notre Dame, Indiana
Built in 1879, University of Notre Dame’s Main Administration Building is considered one of the nation’s most recognized college landmarks. After 120 years of use, the structure suffered—wood timbers would not support floor load requirements; one floor was not in use; handicapped access and life-safety requirements were nonexistent; there were no elevators; mechanical, electrical, lighting, communication and audiovisual systems were unreliable. The building was due for a comprehensive renovation.
In 1991, the architect studied the conditions of the building and systems, and developed recommendations for renovation.
In 1996, the project moved into design-development phase. In discussions with university stakeholders, the architect developed a strategy for a historical approach; the building’s exterior was of primary historical importance, while the interior would be a blend of historic restoration, historically sensitive renovation and transitional design. A detailed restoration/renovation program was developed: while the public spaces would be a historical restoration/preservation effort, the office area challenge would be to develop a historically sensitive environment accommodating modern office requirements and allowing for future flexibility.
In 1997, the architect began the construction documents focusing on the building’s exterior. Masonry cleaning began, and crucial aspects of the exterior were duplicated. The original slate roof was replaced. Decorative sheet metal on the roof (the window hoods, trim and cornices) was removed, rebuilt in a local metal shop and replaced. Interior mural restoration moved forward, documenting any mural work uncovered.
In 1998, the architect developed the interior phase of construction documents. This included structural modifications, finishes, exit stairs, historic wood stairs, elevators, window replacement, mechanical systems, fire-protection systems, toilet rooms, electrical systems and sitework.
The nine-year renovation process ended with the reopening of the Main Administration Building in the summer of 1999. Ceremonies were held in October of that year to welcome the restored building back to its place as the heart and soul of campus.
“There’s an elegance to the building that was hidden by the dust of years in the past,” the vice president of university relations says. “I think it stands for the progress of Notre Dame. Just seeing it now, you realize this is the main building. This is the heart of the university, and this is where the university began.”
“Beautiful restoration!”—2000 Architectural Portfolio jury
Additional Information
Cost per Sq Ft
$316.00
Citation
Renovation/Modernization Citation
Featured in
2000 Architectural Portfolio
Category
Renovation





