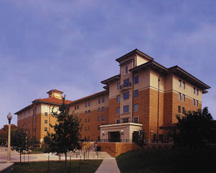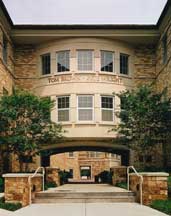University of Northern Iowa, Redeker Center
Cedar Falls, Iowa
The University of Northern Iowa wanted to transform a 61,100-square-foot dining facility into a marketplace servery that would function as a gathering place—open continuously, accessible for numerous functions, and including a cyber cafe, soda fountain, convenience store, bakery and administrative offices.
The architect created exciting, smoothly functional environments. Striking new exterior entry portals announce this revitalized atmosphere. Interconnected spaces evolve into each other—distinctive personalities are one within a larger strategy. The building was reconfigured into humanly scaled spaces—flexible and intriguing.
A first-floor convenience store announces curves and offset patterns used throughout. Offices and computer labs quietly reflect the upcoming drama.
Wood and steel screens define dining-hall entrances. Captivating finishes—steel, granite, concrete and warm colors—convey changes in mood and function. Lighting ranges from natural to dramatic display.
Walls change complexion and shape, reinforcing the design language. Steel-edged clouds meander above.
“Multifunctional design has a tremendous variety of space; creative and innovative use of many different materials.” 2002 Jury
Additional Information
Associated Firm
The Baker Group, Food-Service Consultant
Cost per Sq Ft
$141.00
Citation
Special Citation
Featured in
2002 Educational Interiors
Interior category
Cafeterias/Food-Service Areas





