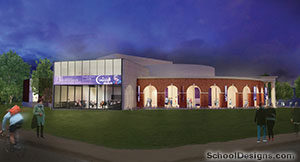University of North Texas, Rawlins Honors Residence Hall
Denton, Texas
Design team
Randall Scott, AIA (Founding Principal and Lead Designer); Greg Conaway, AIA (Project Director and Co-Designer); Vance Lazar, AIA (Project Architect); David Dolan-Wallace, AIA (Construction Administrator)
The Rawlins Honors Residence Hall is “a beautiful, timeless building that achieves the goals of the campus master plan, project program, and the vision of the university,” says the University of North Texas System Senior Project Manager.
The facility consists of thirteen 40-bed neighborhoods of dual-occupancy rooms. A major shaping element of the project is a new diagonal pedestrian mall and campus green referred to as Gateway Park on the west side of the residence hall.
The facility has two large multipurpose program spaces, a piano lounge and a student kitchen area. Within these spaces students can prepare a meal, spend time with friends or take up piano. Also within the building are 13 neighborhood student lounges, 14 neighborhood study rooms, a reading library, a billiards room and a commons and recreation space.
Campus heritage brick, flemish bond coursing and cast stone coping/trim were used as a background palette of elements against which new collegial design elements were introduced to nest the building comfortably within its context.
Additional Information
Cost per Sq Ft
$254.00
Featured in
2016 Architectural Portfolio
Other projects from this professional

Trinity Valley Community College, Health Science Center
Design team Randall B. Scott, AIA (Principal in Charge); Preston Scott, AIA (Principal) Trinity...

Midwestern State University, Centennial Hall Health Science & Human Services Center
Design team Randall B. Scott, AIA (Principal in Charge); Preston Scott, AIA (Principal) The...

Texas A&M University, Plant Pathology & Microbiology Research Building
Design team Randall B. Scott, AIA (Principal in Charge); Preston Scott, AIA (Principal) The...

University of Mary Hardin-Baylor, Performing Arts Center
Design teamPaul Westlake, AIA (Founding Principal and Lead Designer); Peter Rutti, AIA...
Load more


