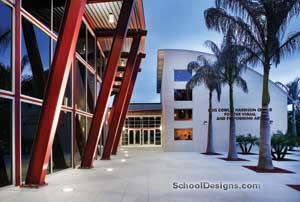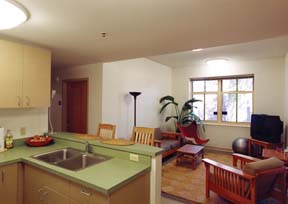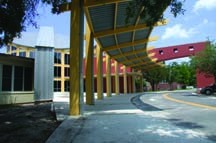University of North Florida, College of Business Administration
Jacksonville, Florida
The College of Business Administration Building at the University of North Florida is a 55,000-square-foot, three-story structure. Academic and administrative facilities occupy the first two levels; faculty offices occupy the third level.
Teaching facilities include seven tiered classrooms with fixed seats. Three of the classrooms are U-shaped for case teaching. Two electronic labs are located on the second floor, along with an international classroom and corporate-strategy boardroom. A larger teaching auditorium is located on the first floor near the entrance.
The electronic labs are designed for accounting, statistics and MIS courses. Each contains 44 student desks with under-top computers networked to the Internet, as well as the instructor.
The international classroom contains 45 student stations at fixed tables in case-teaching configuration for courses in international business. An adjacent observation room provides facilities for simultaneous translation.
The teaching auditorium seats 232 at continuous fixed tables. Its gently sloping floor accommodates wheelchairs in several rows and provides excellent sightlines.
All the teaching spaces are prepared for communications connection to every desk.
Photographer: ©Sue Root Barker/Root Photography
Additional Information
Capacity
450
Cost per Sq Ft
$92.73
Featured in
1999 Educational Interiors
Interior category
Classrooms
Other projects from this professional

The Lois Cowles Harrison School for the Visual and Performing Arts
Prior to this major addition and renovation, school programs were sprinkled among...

Florida State University, New Apartment Facility
The master plan for the Ragan Hall Complex at Florida State University...

Douglas Anderson School of the Arts
The architect designed additions, renovations, site improvements and remodeling for Douglas Anderson...



