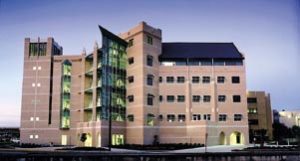University of New Orleans, Recreation & Fitness Center
New Orleans, Louisiana
Designers of this recreation center successfully blended activity centers and social hubs into a design that enhances campus life:
-Social interaction. A new outdoor plaza, created between the existing university center and the new recreation center, became a major hub for student activity. The recreation center’s central lobby is the building’s focal point. Here, all activity components are connected visually. Monumental steps connect the lobby with the cardio area and jogging track, and serve as an informal meeting place. The snack bar in the lobby also connects to the outdoor plaza.
-Fitness and durability. The center’s design includes a 15,000-square-foot cardiovascular fitness/weight-training area, a three-court gymnasium with a suspended jogging track, racquetball courts and a natatorium. Interior materials are durable and maintenance-friendly.
-Movement and energy. The building’s architecture is visually stimulating. Articulation between the exterior’s solid massing and fenestration, reflecting interior activities, creates a dynamic facade. Horizontal, linear fascias and overhangs express movement. Transparency throughout provides interior/exterior vantage points of multiple activities. Floor patterns lead visitors to these activities.
Additional Information
Cost per Sq Ft
$144.00
Featured in
2003 Architectural Portfolio




