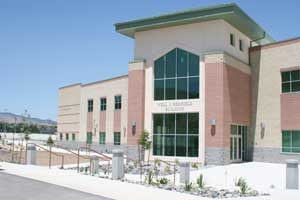University of Nevada—Reno, Pack Village Expansion
Reno, Nevada
The renovation of Pack Village, including the expansion to the Bob and Nancy Cashell Fieldhouse, is the third in the facility’s 40-year history and the first in more than 17 years. The current structure encompasses about 15,912 square feet. The proposed expansion will add about 22,628 square feet to the facility. Upon completion, the University of Nevada will have a facility for its athletes that rivals any university facility on the West Coast. Design and planning work was achieved by the architect and University of Nevada athletics and facilities departments. The entire project was funded by private donations; the Primm Family was the primary benefactor.
Improvements were initiated last year with a Phase I renovation that included an interior remodel of the ground floor of the building (about 8,313 square feet). Renovated spaces in Phase I included football locker rooms (now able to accommodate 105 players), shower and toilet facilities, laundry facilities, a media room with integrated building systems (for reporters to conduct pre- and post-game interviews), coaches’ locker room with shower facilities, and a designated locker room and shower facility that can be used by the university Olympic sports programs.
Phase I was completed on time and on budget in summer 2004. Portions of the work completed during Phase I were to accommodate and prepare for the Phase II construction.
Phase II focuses on the facility’s training and sports-medicine operations.
Upon completion, the new Primm Family Sports Medicine and Strength Center will consist of an 8,600-square-foot weightroom (existing is about 5,000 square feet), and a 5,175-square-foot expansion and renovation of the training facility (existing is about 1,810 square feet). This space will feature new rehabilitation areas, taping areas and a therapy pool area.
Other highlights of the Phase II expansion include meeting and team rooms, coaches’ offices and equipment-storage facilities for football operations and all University of Nevada athletics. For the first time in the athletics department’s history, equipment will be stored in a centralized location, providing more security and regulation.
Additional Information
Capacity
1,089
Cost per Sq Ft
$160.00
Featured in
2005 Architectural Portfolio
Category
Work in Progress




