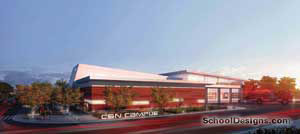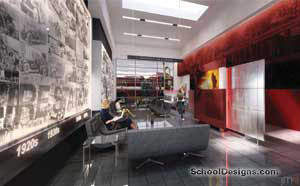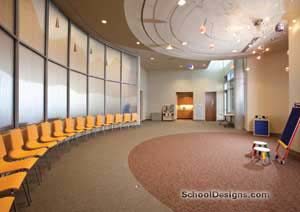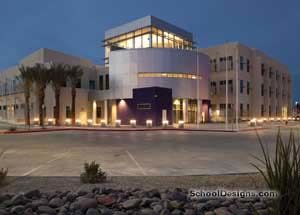University of Nevada—Las Vegas, Stan Fulton-International Gaming Institute
Las Vegas, Nevada
The program required the building interiors to have a “casino aura” unified with a functional and maintenance-friendly student environment while incorporating the university’s logo and color scheme.
The lobby’s pattern of red and gray meandering terrazzo flooring symbolizes the building’s adjacent natural wash. The walls consist of white synthetic plaster, vinyl wallcovering to simulate natural wood and painted gypsum board. A curved coffered ceiling of gypsum board and acoustic tiles are adorned with a Louis Poulsen chandelier at the entrance. The lobby’s eastern-facing clerestory windows illuminate the high volume and the second-level circular hallway and open staircase.
The first level houses a casino laboratory/classroom with casino-grade carpet, gypsum board walls and a blacked-out 12-foot ceiling. The main conference center has painted gypsum-board walls, adjustable wall partitions and electronic projection screens. The casino kitchen uses quarry tile flooring and fiberglass-reinforced wall panels to meet health requirements.
On the second- and third-level main corridors, vinyl composition tile duplicates the first-level terrazzo pattern. An executive conference room on the third level includes plush pile carpet, custom casework and a tiled balcony with a view of the Las Vegas strip.
Photographer: ©Mark Delsasso
Additional Information
Cost per Sq Ft
$182.93
Featured in
2000 Architectural Portfolio;2002 Educational Interiors
Interior category
Classrooms
Other projects from this professional

College of Southern Nevada, Instructional Center and City of Las Vegas Fire Station 6
This project is an instructional facility for the College of Southern Nevada...

City of Las Vegas Fire Station 6 and College of Southern Nevada Instructional Center
The unique objective of this project is to construct a facility that...

Las Vegas-Clark County Library District, Centennial Hills Library
Centennials Hill Library is built on a 7-acre site in the northwest...

Clark County School District, Virtual High School, Vegas PBS
Clark County School District and Vegas PBS worked together to represent Virtual...
Load more


