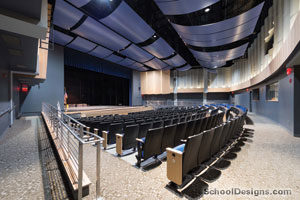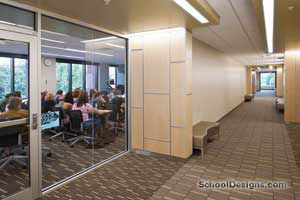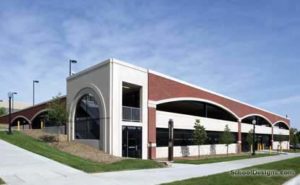University of Nebraska at Omaha, Scott Court
Omaha, Nebraska
Scott Court represents phase three of the Scott Student Housing Community on the University of Nebraska at Omaha’s Pacific Street Campus. The project features 120 suite-style apartments in four buildings with rowhouse styling. Exterior facade materials of fiber cement siding and masonry construction not only follow the university’s design standards, but also tie into the New Urbanism atmosphere of the nearby Aksarben Village mixed-use campus. The blend of designs—traditional and contemporary—marries the two campuses and creates a modern feel to attract existing and future college students.
The new Scott Court complex provides easy access to nearby education facilities, as well as furnished apartments with four private bedrooms, a living room, two bathrooms and a fully equipped kitchen. Each building has a secured entry and includes an elevator, laundry facility, fitness center and entertainment/study lounge.
Scott Court provides the University of Nebraska at Omaha with the capacity to support Young Scholars students, along with members of the new men’s soccer team
Additional Information
Capacity
480
Cost per Sq Ft
$120.32
Featured in
2012 Architectural Portfolio
Other projects from this professional

Marian Preparatory School, Mary Joy and Tal Anderson Performing Arts Center
Holland Basham Architects (HBA) was chosen by Marian Preparatory School to design...

University of Nebraska at Omaha, Roskens Hall, College of Education
The architect provided design services for the renovation of Roskens Hall on...

University of Nebraska at Omaha, College of Business Administration, Mammel Hall
Designed to move the University of Nebraska at Omaha’s College of Business...

Creighton University, Parking Structures 1 and 2
Creighton University is an urban campus experiencing a significant renaissance. The recent...
Load more


