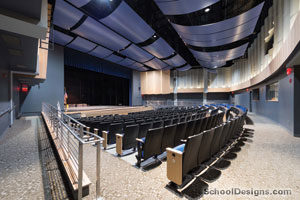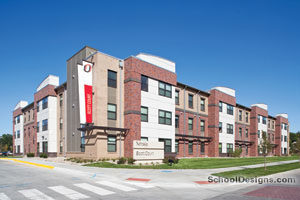University of Nebraska at Omaha, Roskens Hall, College of Education
Omaha, Nebraska
The architect provided design services for the renovation of Roskens Hall on the University of Nebraska Omaha’s (UNO) Dodge Campus. The renovation involved five of the six building levels and encompassed 83,770 square feet. It addressed a need for additional space in the college and included:
•Flexible learning environments.
•Classrooms and labs with full media capabilities.
•An IDEAS (Innovation. Design. Experiences. Activities. Synergy.) resource room.
•Informal study areas and collaboration spaces.
•Inviting faculty and administrative offices to increase interaction among faculty and students.
The project also featured an exterior pedestrian plaza and a two-story addition that enclosed a student commons area and functioned as the building’s entrance on the south side. The College of Education’s new home has allowed for the growth of programmatic, support and service efforts, and has responded to new and evolving curriculum featuring STEM (science, technology, engineering and mathematics).
This expansion in programs and curriculum has generated greater opportunities to engage and serve the Omaha and Nebraska educational communities.
Additional Information
Cost per Sq Ft
$116.00
Featured in
2012 Educational Interiors
Category
Renovation
Interior category
Interior Renovation
Other projects from this professional

Marian Preparatory School, Mary Joy and Tal Anderson Performing Arts Center
Holland Basham Architects (HBA) was chosen by Marian Preparatory School to design...

University of Nebraska at Omaha, Scott Court
Scott Court represents phase three of the Scott Student Housing Community on...

University of Nebraska at Omaha, College of Business Administration, Mammel Hall
Designed to move the University of Nebraska at Omaha’s College of Business...

Creighton University, Parking Structures 1 and 2
Creighton University is an urban campus experiencing a significant renaissance. The recent...
Load more


