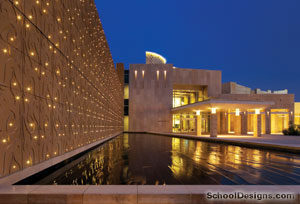University of Missouri–Kansas City (UMKC), Oak Street Housing East
Kansas City, Missouri
Oak Street Housing East provides beds for 561 freshmen and sophomores at UMKC. Creating a homelike atmosphere, encouraging student interaction and allowing for a variety of community sizes were the goals set to build community in this residence hall.
The interior design uses stained architectural woodwork, warm colors and durable materials. Building scale is broken into 11 distinct communities—each with study rooms, kitchenettes and lounges to encourage interaction among students with similar interests and goals. The color scheme varies by floor to further distinguish community zones. The university can vary community sizes based on enrollment using a flexible signage system.
A large lounge/recreation room on the ground floor is equipped with a full kitchen for community cooking events and entertaining, as well as game tables and casual furniture for studying and relaxing. For added convenience, the laundry facility is adjacent to this lounge.
The main lobby has a staffed reception/security desk, mailboxes, e-mail/Internet stations and comfortable seating. Other amenities offered are a high-tech classroom, music practice rooms, and an outdoor courtyard with grills and green space.
Additional Information
Associated Firm
Design Collective, Inc.; Capstone Development
Featured in
2005 Educational Interiors
Interior category
Residence Halls/Lounges
Other projects from this professional

Education City, Residence Halls, Apartments and Residential Community Center
Education City is a 2,500-acre campus, situated on the outskirts of Doha,...

Hamad bin Khalifa University, Male & Female Residence Halls
Hamad bin Khalifa University strives to restructure Middle Eastern society by building...

Texas A&M University, Hullabaloo Hall Living Learning Center
Organizationally a community of its own, this neighborhood for 648 residents is...

University of Kansas, School of Pharmacy, Teaching and Administration Building
The architect is providing architectural interiors services for the University of Kansas...
Load more


