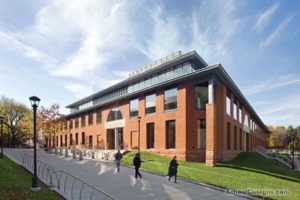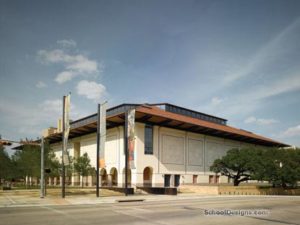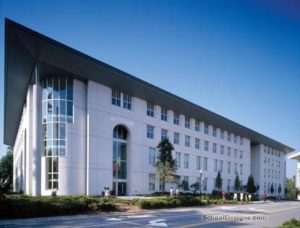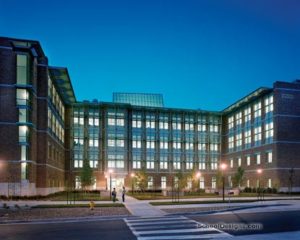University of Missouri—Kansas City, Health Sciences Bldg, Schools of Pharmacy and Nursing
Kansas City, Missouri
The building provides 206,585 square feet of instructional, teaching and research laboratories; administrative, faculty, student and support spaces for the School of Pharmacy and the School of Nursing; and shared support facilities for the Hospital Hill Campus. The formerly disparate components of the schools of nursing and pharmacy were combined in this new facility, addressing current and anticipated future space needs, and creating an interactive interdisciplinary Health Sciences Community.
The project on Hospital Hill joins the adjacent School of Medicine and School of Dentistry, per the 2002 campus master plan. In this context, creating two green spaces, in what previously had been a parking lot, was critical to establishing a “sense of place.”
Laboratories reflect modular design principles developed from benchmark criteria for academic research workstations, aisles and equipment dimensions. Modular planning provides flexibility for future research accommodations, requirements and technological advances. In addition to “wet” labs, the project provides simulated hospital environments with computerized animatronic patients; large and small classrooms; a student lounge, cafe and locker facilities; and a small library. A large vivarium is situated under the front courtyard.
Additional Information
Associated Firm
The Clark Enersen Partners, Architect of Record
Cost per Sq Ft
$159.74
Featured in
2008 Architectural Portfolio
Other projects from this professional

Wesleyan University, Suzanne Lemberg Usdan University Center
The Usdan University Center was intended to revitalize the core of Wesleyan’s...

University of Texas at Austin, Jack S. Blanton Museum of Art
The Jack S. Blanton Museum of Art is in a cultural precinct...

Emory University, Robert C. Goizueta School of Business, Center for Doctoral Research and Education
The program for the Center for Doctoral Research and Education consists of...

University of California—Riverside, Physical Sciences Building I
Physical Sciences Building I is an integral part of the University of...
Load more


