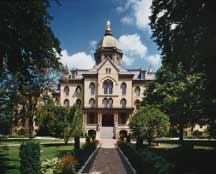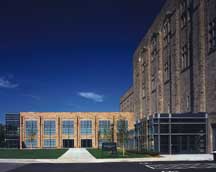University of Minnesota, Carlson School of Management
Minneapolis, Minnesota
The architect’s design solution for the University of Minnesota’s Carlson School of Management bolsters interaction and teaching excellence through seamlessly integrated technology and a renewed professional image.
Brick with limestone detailing demonstrates university values of permanence and tradition, recalling facades across the campus. A glass curtainwall on the upper two floors accentuates the simple, fluid geometric form, reflecting corporate design. Inside is a soaring five-story atrium with sweeping curves of glass juxtaposed against a north-wall brick facade. Faculty, students and community leaders gather here as they would in a town square.
Surrounding the atrium are 29 classrooms, 30 breakout rooms and three computer labs. Classroom designs support various teaching methods, including distance learning, by integrating technology with university network and Internet access. Data connection ports are available and ADA-accessible in all work surfaces.
On the lower level, a cafeteria reflects a marketplace bistro, with a student dining hall and private dining room. Upper floors house faculty and staff offices, all with outdoor atrium views. The Executive Development Conference Center offers a corporate aesthetic consistent with an executive work environment.
Photographer: ©Koyama Photographic and ©Peter Aaron/ESTO and ©Jerry Swanson
“How exciting! Good solution for a school of management…looks like corporate office building with all of the needed features of a place of learning.”—1999 jury
Additional Information
Capacity
450
Cost per Sq Ft
$158.00
Citation
Louis I. Kahn Citation
Featured in
1999 Architectural Portfolio





