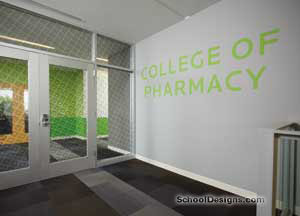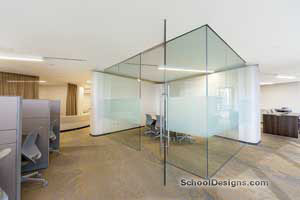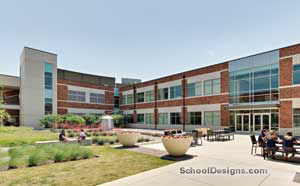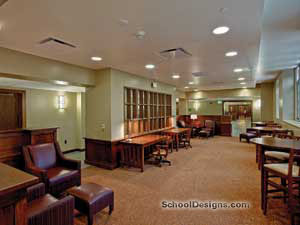University of Michigan, The Medical Center Courtyard
Ann Arbor, Michigan
Landscape Architecture category
The Medical Center Courtyard is the most important focal point of the University of Michigan Medical Center campus. Within the medical center area, the courtyard is an activity hub of several surrounding hospitals.
The Courtyard is a contained space defined by the University of Michigan Hospital to the north and east, and Mott Children’s Hospital, Holden Women’s Hospital and several smaller medical facilities to the south and west. Originally, the space consisted of a parking lot and a road that allowed access to fire and emergency vehicles. The university saw the opportunity to create a major space that would serve as an organizing element for the medical center and become a space for social congregation.
To achieve this goal, parking was relocated to the perimeter, and an access road was incorporated into the design to meet ADA and emergency accessibility. A combination of paved areas, seat walls and benches was used to create interaction space for children and adults. A centerpiece of the space and focal point for The Courtyard is an amphitheater, which takes advantage of the natural grade. Bold patterns provide visual interest when the amphitheater is viewed at the ground and upper levels of surrounding buildings.
Note: Area = 1 acre
Additional Information
Featured in
2000 Architectural Portfolio
Category
Landscape
Other projects from this professional

Roosevelt University, College of Pharmacy
Roosevelt University looked to the architect to design an 18,000-square-foot interior building...

Phoenix School of Law, Relocation Project
Creating a contemporary education facility from a blank slate often is considered...

Ursuline Academy of Dallas, The French Family Math, Science & Technology Center
The French Family Science, Math and Technology Center (FFC) fulfills Ursuline Academy’s...

Michigan State University, Mary Mayo Hall Renovation
Situated on Michigan State University’s "sacred ground" (land that was part of...
Load more


