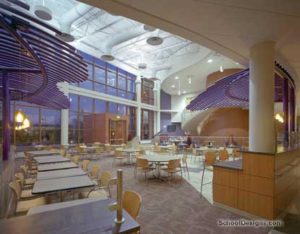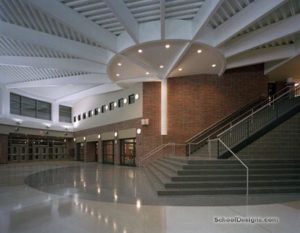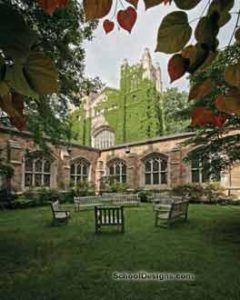University of Michigan, Stockwell Hall Renovation
Ann Arbor, Michigan
A historic residence hall freed of its dining facility created opportunities for unique and exciting spaces to house academic and recreational functions. Because of its location at the center of the building and the slope of the site, the recovered space was below grade on two sides. The lack of daylight presented difficulties for its reuse as public, office or living space.
At the heart of the design solution was a small rotunda reclaimed from the kitchen and service spaces of the existing dining facility. By replacing the existing unoccupied flat roof of these spaces with an octagonal skylight, former service and kitchen areas were transformed into a multi-level, interactive, daylighted recreation space surrounded by student amenities. This space helps connect the residential and social areas of the building and provides a focal point for social interaction.
The building program includes new resident bathrooms, hallway finishes and room finishes; new laundry and vending spaces, as well as resident lounge and kitchen spaces; meeting rooms; small and large music practice rooms; a community learning resource center; new plumbing, mechanical, fire protection, electrical and communication systems; high-speed Internet access, including hard-wired and wireless systems in common areas; and a satellite housing office.
Additional Information
Associated Firm
Goody Clancy
Cost per Sq Ft
$208.00
Featured in
2010 Educational Interiors
Interior category
Residence Halls/Lounges
Other projects from this professional

Michigan State University, Hubbard Hall Renovation
Hubbard Hall is the tallest housing building on campus and is situated...

Oakland Community College, Student Services Center Addition
A commuter campus, Oakland Community College had no central space for students...

South Lyon East High School
South Lyon East High School’s design committee used research, best-practice models and...

University of Michigan Law School, Hutchins Hall Classroom Renovation
The impetus of this project is the continued effort by the law...
Load more


