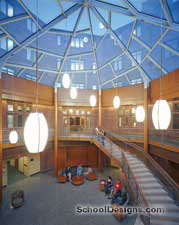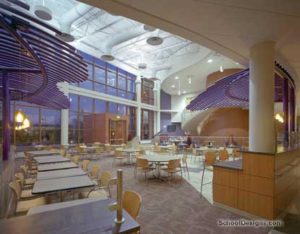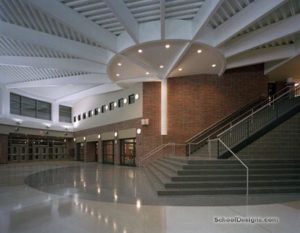University of Michigan Law School, Hutchins Hall Classroom Renovation
Ann Arbor, Michigan
The impetus of this project is the continued effort by the law school to upgrade the teaching spaces within Hutchins Hall. This classroom’s long and narrow seating arrangement was modified to reorient the space 90 degrees, thus shortening the overall distance between the teacher and students.
The new layout accommodates 74 students, with seating arranged in concentric arcs, creating a sense of community among students. This physical arrangement encourages more student interaction and dialogue, and departs from the former “hierarchy” of the original layout.
Also important, the design allows for an alternate table/seating arrangement for seminar classes. The front row of the tables are mobile so they can be arranged and “docked” around the teaching station to form a large conference arrangement. The ceiling above the seminar setup is lower to give a sense of intimacy more appropriate for a seminar arrangement of 14 students.
The performance of the space as a teaching classroom is improved dramatically. Changing the orientation of the space allowed for acoustical, technological and material upgrades. Both the floor and ceiling are tiered, which helps project sound and improve student sightlines toward the front of the room. The tiered ceiling incorporates acoustical ceiling panels to reduce sound reverberation and improves the acoustical quality. The walls also are treated acoustically. New, fabric-wrapped acoustical panels are installed on a portion of the walls above the existing brick wainscot.
New multimedia equipment was incorporated to help facilitate current teaching methodologies. A projector was installed, along with a camera to record teaching sessions. Window screening and darkening shades help reduce the amount of glare on computer screens and black out direct sunlight to facilitate multimedia presentations.
The mechanical and electrical support systems were updated, and air conditioning was added.
Additional Information
Capacity
74
Cost per Sq Ft
$178.00
Featured in
2007 Architectural Portfolio
Category
Renovation
Other projects from this professional

Michigan State University, Hubbard Hall Renovation
Hubbard Hall is the tallest housing building on campus and is situated...

University of Michigan, Stockwell Hall Renovation
A historic residence hall freed of its dining facility created opportunities for...

Oakland Community College, Student Services Center Addition
A commuter campus, Oakland Community College had no central space for students...

South Lyon East High School
South Lyon East High School’s design committee used research, best-practice models and...
Load more


