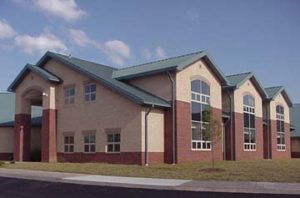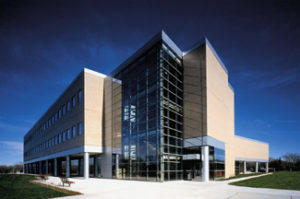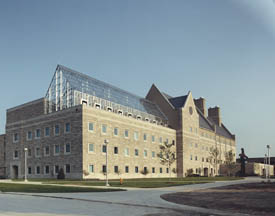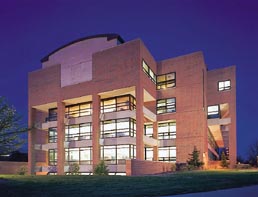University of Michigan—Flint, William S. White Building
Flint, Michigan
The University of Michigan—Flint is in an urban area that has had to struggle to maintain its identity in recent years. The new 177,400-square-foot William S. White Building is a physical representation of the university’s commitment to the city and is a cornerstone of the city’s renewal. A focal point for the university’s expansion to the north of the Flint River, it is an investment in an attractive, modern classroom building.
The challenge for the university and the architect was to develop a space that served the needs of 10 diverse departments, ranging from early-childhood development to healthcare/nursing to radio and television production studios. Further, the building needed to incorporate the flexibility to accommodate future projections of class size, programs, teaching requirements and technology. The design team analyzed the size and shape of every room, along with its lighting, finishes, sightlines, floor coverings and acoustics. The result is an atmosphere that encourages learning.
Classrooms were designed to support individual teaching styles and focus student attention on instructors. In the auditorium and two larger classrooms, tiered U-shaped seating provides clear sightlines. Audiovisual systems were designed to accommodate a variety of teaching styles, including distance learning. Small class/seminar rooms and open seating encourage student-faculty interaction outside a formal classroom setting.
Acoustics and lighting were instrumental in developing an environment that facilitates learning. A mixture of general-purpose lighting and down-lighting provides a warm atmosphere and appropriate task lighting. Acoustics were designed to control sounds and voices in the classroom, and reduce ambient noise.
The building’s general design concept uses a contemporary collegiate approach to echo existing campus architecture. To visually reduce the overall image and mass, the design team used stepback corners, setbacks at the fourth level and curves to soften edges. A large, three-story atrium gives a strong identity to the building and complements the lines of the library across the river. During the day, the atrium floods the interior with natural light. At night, 40-foot light pipes illuminate the atrium. Large windows in classrooms, offices and corner lounges provide views of the city, landscaping, green spaces and the Flint River.
Additional Information
Capacity
6,500
Cost per Sq Ft
$202.36
Featured in
2002 Architectural Portfolio
Other projects from this professional

Meigs Middle School
Set in the rolling hills of southern Ohio, Meigs Middle School is...

C.S. Mott Community College, Regional Technology Center
Technology is changing so rapidly that during the time it takes to...

University of Toledo
Collegiate Gothic architecture maintains the stone campus tradition and encloses a double-loaded...

Michigan State University, Law & Business Library Building, Home of Detroit College of Law
The Detroit College of Law (DCL) needed to quickly vacate its downtown...



