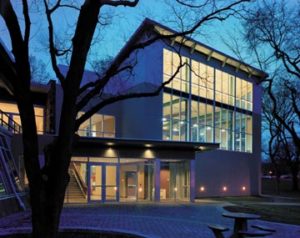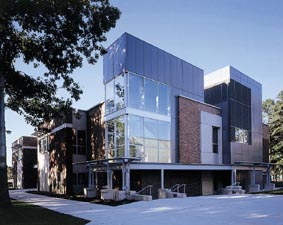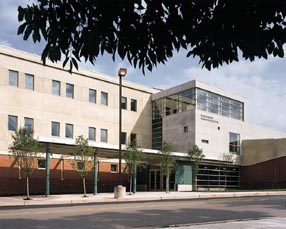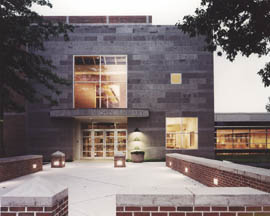University of Medicine and Dentistry of New Jersey, Martland Building Renovation
Newark, New Jersey
The Martland Building, a 17-story former hospital, was donated to the University of Medicine & Dentistry of New Jersey. Since 1979, the building housed various non-clinical functions, so code-mandated and functional upgrades were required to maximize the usefulness and comfort of the building.
The architect designed renovations to 52,000 square feet on three floors within the building. The renovation included the design of 17,000 square feet of interactive, distance-learning classrooms and simulation laboratories that transmit to and receive from multiple, remote UMDNJ sites throughout New Jersey. All classrooms and simulation laboratories are equipped to allow the use of analog and digital teleconferencing equipment and computers.
The simulation classrooms are designed to recreate the hospital and home-care environments these caregivers will encounter. The demonstration kitchen is used to instruct students in healthful cooking techniques. While the classroom decor needed to reflect the clinical atmosphere, the lighting was designed to enhance the rooms, blending natural and artificial light. Special window coverings were designed to mask out natural light for filming situations.
Photographer: ©Matt Wargo Photography
Additional Information
Capacity
450
Cost per Sq Ft
$211.00
Featured in
1999 Educational Interiors
Interior category
Classrooms
Other projects from this professional

Ursinus College, New College Store
Ursinus College wanted to add a bookstore to its College Center that...

Richard Stockton College, West Quad Academic Building
The design of the West Quad Academic Building was the first step...

Rutgers, The State University of New Jersey, Allison Road Classroom Building
Rutgers University required a building to support programs in computer services and...

Kean University, Nancy Thompson Library
Kean University wished to enhance the library’s position as the focal point...
Load more


