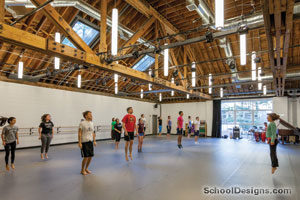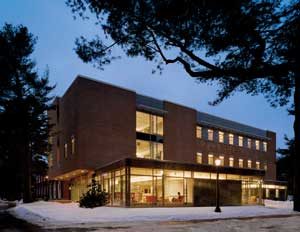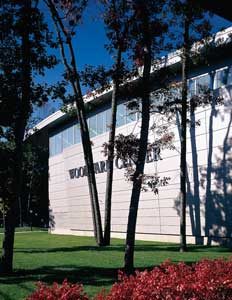University of Massachusetts Lowell, Health and Social Sciences Building
Lowell, Massachusetts
The first new building on the South Campus in more than 30 years, UMass Lowell’s 70,000-square-foot Health and Social Sciences Building (HSSB) is designed to accommodate three of the University’s fastest growing academic programs: nursing, psychology, and criminal justice. The building not only infuses new life into the campus, it also more clearly defines the district and the campus green, leveraging its prominent location to act as a gateway for students, faculty, and staff.
HSSB serves nearly 900 students and more than 140 faculty members. The four-story, $29 million building features seven multimedia classrooms, 16 seminar/project rooms, eight conference rooms, multiple testing lab/observation rooms, nursing labs, simulation rooms, research space, student work areas and 72 faculty offices. Distributed common areas and program adjacencies promote cross-disciplinary interaction as well as student-faculty communication.
The design responds to the character of the South Campus, integrating brick, stone and glass to recall the color, texture and rhythm of the existing brick and concrete buildings, acting as a contemporary version of the strong industrial vocabulary of traditional Lowell mill buildings. Select areas of glass and colored composite panels enliven the building and provide a fresh transparency at the street level.
Classrooms and offices are located at the exterior to maximize views to the campus beyond and infuse the spaces with natural daylight. A multi-story atrium in the heart of the building features a generous rooftop skylight and serves as a gathering space for special events and functions.
This fully accessible building incorporates high-performance sustainable design and energy-efficient features while meeting LEED Silver Plus standards. Use of a thermally tight and efficient cavity wall and roof along with high-performance glazing, high-efficiency lighting and a chilled beam cooling system allowed for a projection of 30 percent less energy usage than a comparable building designed to current code.
Additional Information
Capacity
800
Cost per Sq Ft
$414.00
Featured in
2014 Architectural Portfolio
Other projects from this professional

Williams College Bookstore
Design Team: Stefanie Greenfield, AIA; Jan Brenner, AIA The Williams College Bookstore is...

Bowdoin College, Robert H. and Blythe Bickel Edwards Center for Art and Dance
The Robert H. and Blythe Bickel Edwards Center for Art and Dance...

Bowdoin College, Kanbar Hall
Set within Bowdoin’s historic campus as if it has always been there,...

Westfield State College, Woodward Center
Featuring a four-lane NCAA competition track and top athletic surfacing, the Woodward...
Load more


