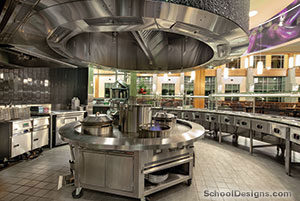University of Massachusetts, Amherst, Hampshire Dining Commons
Amherst, Massachusetts
This project yielded a culinary experience unlike any campus in the nation. Twelve unique food stations connected by one, central core kitchen using the Centró Fusion™ concept. Originally called "the egg" for its oval shape, Ricca Design Studios coined the concept “Centró Fusion™” after realizing it had legs. Centró Fusion™ elegantly presents a seemingly infinite array of food to guests and provides efficiencies in equipment and staffing. This design is not a coincidence, but is the result of a challenge posed by the existing concrete building’s central service elevator and BOH staircase. Unwilling to allow the infrastructure to limit design, the team embraced it and worked around it. The 12 concepts in Centró Fusion™ were built surrounding this core and fused together by placing functional elements (walk-in refrigerators, pot wash area, janitorial closet, staging and common prep) in the center. With serving in the center of the building and seating along the glass border, Centró Fusion™ at Hampshire Dining Commons creates a synergy between all those able to enjoy this destination dining experience, including students, guests, staff and operators alike.
Additional Information
Capacity
650
Cost per Sq Ft
$265.00
Featured in
2014 Architectural Portfolio
Category
Renovation




