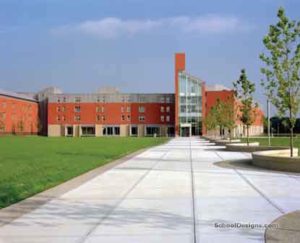University of Massachusetts, Amherst, Hampshire Dining Commons
Amherst, Massachusetts
UMass Amherst’s goals for the renovation to Hampshire Dining Commons were ambitious:
• Create the healthiest, most sustainable student dining venue in the country.
• Create an experience to complement, not compete with the Dining Commons next door.
• Make the food the star of the show.
• Deliver the project within a relatively conservative budget.
The key design move was turning the center of the building’s 20,000-square-foot main level into a single, contiguous open kitchen ringed with flexible cooking stations. Dubbed “the egg,” this circular plan allows each menu station to feature a different cuisine, resulting in a guest experience akin to shopping along a continuous street market. While creating operational efficiencies and eliminating the equipment redundancies typically found in “scatter” configurations. This big move also served to spread the seating into smaller groups around the building’s glassy, pavilion-like perimeter. The team leveraged the austere beauty of the building’s original structure and executed a simple palette of exposed concrete, raw steel, and reclaimed wood.
The result is a dynamic, relaxed, destination experience where food truly takes center stage.
Additional Information
Cost per Sq Ft
$265.00
Citation
Bronze Citation
Featured in
2014 Educational Interiors
Interior category
Interior Renovation
Other projects from this professional

Lowry Center at The College of Wooster
The reimagined Lowry Center is the campus community’s hub where students, staff...

Endicott College Academic Center
Endicott College is set against a picturesque coastal backdrop, but the campus...

Mount Holyoke College, Community Center
After in-depth research and consensus-building, and two years of design and phased...

Salem State College, Central Campus Residence Hall
Just 16 miles north of Boston and overlooking historic Salem Harbor, Salem...



