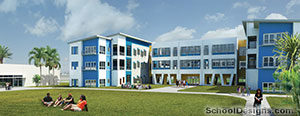University of Maryland, Baltimore County, Erickson Hall
Baltimore, Maryland
Erickson Hall was designed to provide more on-campus undergraduate housing and to better integrate the residential and academic aspects of campus.
Situated between the library and athletic fields on one side and existing housing on another, Erickson Hall, with a semi-enclosed courtyard and open walkways, creates a physical and communal link between academic buildings and student housing. The lower levels provide administrative offices for the Office of Residential Life, Student Health Services, and the Shriver Living/Learning Center, while the upper floors house 483 students in suites.
Commons areas, filled with natural light from oversized windows, provide space for studying and socialization.
Additional Information
Capacity
483
Cost per Sq Ft
$97.00
Featured in
2001 Architectural Portfolio




