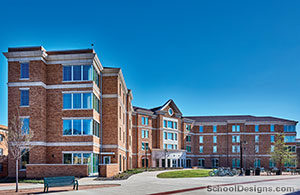University of Mary Hardin-Baylor, Performing Arts Center
Belton, Texas
Design team
Paul Westlake, AIA (Founding Principal and Lead Designer); Peter Rutti, AIA (Project Designer); Dennis Bree, AIA (Design Project Architect); Randall Scott, AIA (Principal-in-Charge); David Dolan-Wallace, AIA (Project Architect and Construction Administrator)
Randall Scott Architects and Westlake Reed Leskosky brought world-class instructional music and performing arts center design to the University of Mary Hardin Baylor. The firms are providing architectural, MEPS engineering, theatrical and audiovisual design for a new performing arts center. Situated on the prominent “front lawn” of the campus, the facility will function as a gateway to the university and will balance the traditional style of the Georgian colonial campus with a more contemporary aesthetic.
The new Performing Arts Center will house the university’s developing music and theater program. It will contain a 540-seat, multiuse performance venue and a flexible, 100-seat performance lab. Other elements include a large rehearsal room, a recording studio, a full scene shop and a costume shop, a box office, dressing rooms and classrooms, two of which also will function as chorus dressing rooms.
A multilevel, multifunctional lobby will negotiate site topography and provide informal performance and teaching spaces. This space will adjoin an outdoor loggia and terrace that will bring informal teaching, performance and social spaces outside.
Additional Information
Associated Firm
Westlake Reed Leskosky
Cost per Sq Ft
$410.00
Featured in
2016 Architectural Portfolio
Category
Work in Progress
Other projects from this professional

Trinity Valley Community College, Health Science Center
Design team Randall B. Scott, AIA (Principal in Charge); Preston Scott, AIA (Principal) Trinity...

Midwestern State University, Centennial Hall Health Science & Human Services Center
Design team Randall B. Scott, AIA (Principal in Charge); Preston Scott, AIA (Principal) The...

Texas A&M University, Plant Pathology & Microbiology Research Building
Design team Randall B. Scott, AIA (Principal in Charge); Preston Scott, AIA (Principal) The...

University of North Texas, Rawlins Honors Residence Hall
Design teamRandall Scott, AIA (Founding Principal and Lead Designer); Greg Conaway, AIA...
Load more


