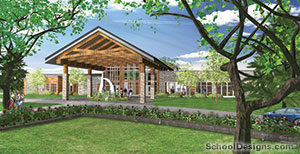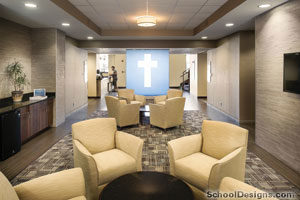University of Mary Hardin-Baylor, Campus Master Plan
Belton, Texas
Design team
Credo Design Architects LLC, Populous, GSC Architects
For two decades, the University of Mary Hardin-Baylor has experienced phenomenal enrollment growth. To ensure sustainability, campus leaders developed a clear vision for the university’s future and conducted strategic planning and campus master planning together around that vision.
The campus master plan established three emphases for campus improvements: Create new facilities for academic programs in nursing, visual and performing arts, and physical therapy; repurpose existing space to promote student learning success; and build co-curricular engagement through a central student activity zone. The university’s passion for and success in football provided a unique opportunity to combine a new stadium and student center and situate them in the campus core.
The campus master plan approved by trustees in spring 2011 laid the foundation for a capital campaign that motivated donors and a financial plan that took advantage of low interest rates. Remarkably, UMHB was able to complete all but one of the projects in less than four years; the final project is under construction with a planned completion in August 2017.
Additional Information
Cost per Sq Ft
$193.00
Featured in
2016 Architectural Portfolio
Category
Campus Master Planning





