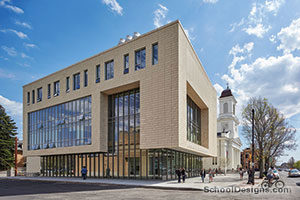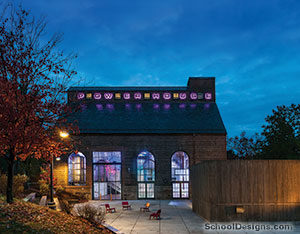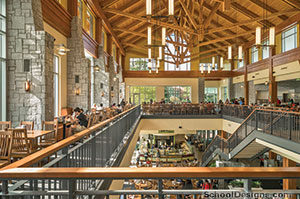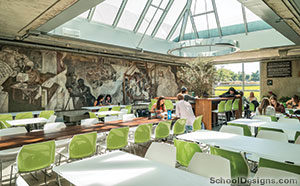University of Maine, Wells Commons Conference Center
Orono, Maine
The renovation of this dining facility needed to include an up-to-date dining hall, servery and kitchen, as well as second-floor conference space and a “late night” campus market. The original two-story building was unoccupied and in a prime campus location, convenient to pedestrians and vehicles.
Before renovation, Wells Commons was an outdated dining hall with poor internal circulation; inadequate daylighting; inefficient mechanical/electrical/plumbing, lighting systems, insulation, windows, kitchen operations and equipment; and no connection to outdoor space.
Architectural improvements included a new addition on the north side of the building, enabling dedicated access to the renovated first-floor dining hall and a separate lobby/entrance to the renovated and expanded second-floor conference facility. The new glazed pre-function hallway outside the conference room provides views to the campus and athletic facilities. The straightforward brick architectural expression of the existing building was used as a backdrop for the glass and zinc addition. Another glazed open space was added outside the second-floor conference meeting rooms. This space provides views to the campus and athletic facilities.
To further solve circulation and outdoor connection problems, existing grade changes were removed at the ground level. This was done by adding a large, multi-restaurant retail food operation with a loading dock and outdoor seating. In response to a survey of student behavior and preferences, a campus market and retail bakery are zoned for late-night operations.
The building has received LEED silver certification.
Additional Information
Cost per Sq Ft
$183.00
Featured in
2009 Architectural Portfolio
Category
Renovation
Other projects from this professional

Lesley University, Lunder Arts Center
The Lunder Arts Center at Lesley University is the new heart of...

Amherst College, Powerhouse
Amherst College engaged the architect to create a gathering and event space...

University of Georgia, Bolton Commons
Associated firms: Smith Dalia (Architect of Record), Ricca Newmark Design (foodservice), Eberly...

University of Massachusetts, Blue Wall at Lincoln Campus Center
Associated firms: CDW Engineers (civil), Cosentini Associates (code), Daedalus Projects (cost), Colburn...
Load more


