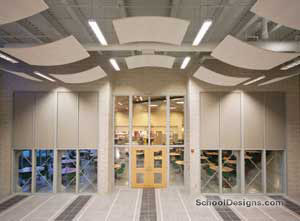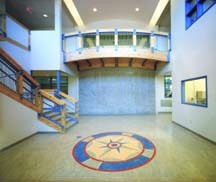University of Maine, Student Innovation Center
Orono, Maine
The Student Innovation Center opened its doors to students, staff and entrepreneurs as an incubator for knowledge-based business ventures, providing an environment that fosters innovation and entrepreneurship.
The center is situated on a hillside oak grove at the center of the campus. The site takes advantage of the best solar orientation and minimizes earthwork. Floor-to-ceiling windows provide views to the surrounding woodland, while creating a voluminous main entrance and “inspiration space” with year-round daylight.
The program includes an open-air team work space, private work rooms, a conference room, seminar room, offices and an inspiration space for chance encounters. The architect maximized the flexibility of interior spaces by placing program elements on a grid and by employing the use of etched-glass roll-up doors that enable the seminar room and conference space to be combined with the inspiration space for larger gatherings.
The center is built on the bedrock of sustainability. A LEED-registered building, it stands as an example of environmentally responsible design. Daylighting techniques, green materials and responsible construction practices were used to achieve this status.
Additional Information
Cost per Sq Ft
$183.00
Featured in
2007 Architectural Portfolio
Other projects from this professional

Mount View School
The new Mount View School replaced a deteriorating 1960s building and nine...

Ellsworth Elementary and Middle School, Cafeteria/Auditorium
Completed as part of Phase I of a two-phase addition and renovation...

Lincolnville Central School (K-8)
It was critical to build a new school to replace an existing...

Vinalhaven School
Vinalhaven School is a new 57,000-square-foot K-12 school on Vinalhaven Island, 15...
Load more


