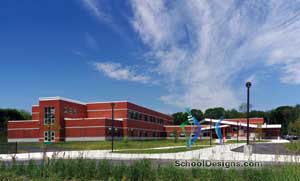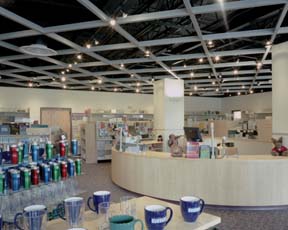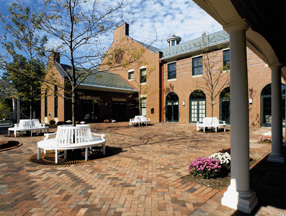University of Maine, Cooperative Extension Diagnostic and Research Laboratory
Orono, Maine
Design Team: WBRC: Kristian Kowal, AIA; Paul Monyok, PE; Adam Gillespie, PE; Dan Monroe, PE; Stephanie Laplant, PE; Perkins and Will: Jeffrey Zynda; Timothy Sweeney, RA, LEED AP
University of Maine Cooperative Extension Diagnostic and Research Laboratory provides state-of-the-art testing and research in support of Maine agriculture, wildlife, and public health. The lab’s major renovation and expansion was led by WBRC Architects Engineers in collaboration with lab design expert Perkins and Will.
The nature of the laboratory’s work with pests and pathogens means safety was the top design priority. The design embraces the idea of openness and engagement through visual connections between spaces and to the outdoors—something that is uncommon for facilities of its type. Interior windows drive sightlines through one laboratory into another. This provides a sense of connection between labs that must be separated for operational reasons. Interior glazing also offers safe visitor observation of sensitive processes.
For the biocontainment area of the lab, specialized programming includes a secure, restricted entry system with interlocking doors, pass-through cabinets and autoclaves, class II biosafety cabinets, sustained pressure differential directional airflow, and a separately engineered HVAC system. The result is a high-tech, user-friendly, safety-focused resource serving the university and the people of Maine.
Additional Information
Associated Firm
Perkins and Will
Cost per Sq Ft
$300.00
Featured in
2019 Architectural Portfolio
Interior category
Laboratories
Other projects from this professional

Hampden Academy
Designed through a six-month community visioning process, Hampden Academy looks like a...

Ocean Avenue Elementary School
This K to 5 school branches out from an eclectic entry facade...

The University of Maine at Augusta, Student Center
The Student Center has helped foster a sense of community that was...

The University of Maine, The Buchanan Alumni House
The architects were challenged to provide a facility with the presence and...



